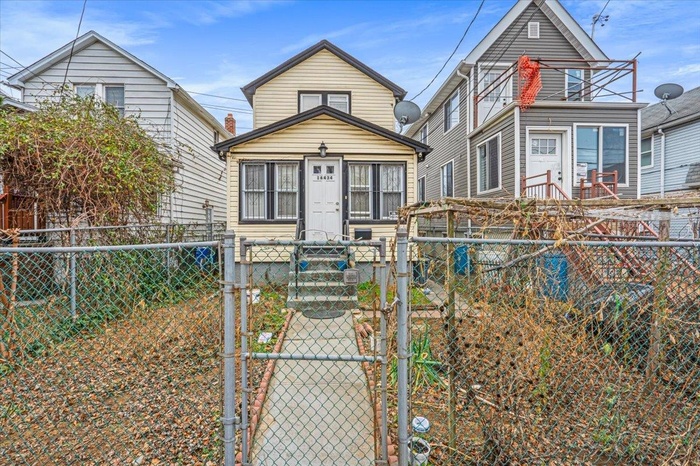Property
| Ownership: | For Sale |
|---|---|
| Type: | Single Family |
| Rooms: | 6 |
| Bedrooms: | 2 BR |
| Bathrooms: | 2.5 |
| Pets: | Pets No |
| Lot Size: | 0.04 Acres |
Financials
24-20 Jackson Ave Floor 3
Long Island City, NY 11101, USA
Phone: +1 929-442-2208
Listing Courtesy of Exit Realty Prime
DescriptionThis beautifully 2-bedroom, 2.5-bathroom home offers an ideal blend of modern living and convenience. The open-concept layout features a spacious living room that seamlessly flows into the bright and airy kitchen, perfect for entertaining or relaxing with family.
The main floor also includes a convenient half-bath, while both bedrooms are located upstairs, each offering ample space and natural light. The master bedroom includes an en-suite bathroom for added privacy and comfort.
The fully finished basement provides extra living space that can be used as a home office, entertainment area, or additional storage. With a full-sized layout, the basement offers endless possibilities.
Outside, you'll enjoy the convenience of 1-car parking accessed through the back of the house, ensuring easy in-and-out access.Amenities- Dishwasher
- Dryer
- Eat-in Kitchen
- Gas Oven
- Gas Range
- Microwave
- Refrigerator
- Washer
This beautifully 2-bedroom, 2.5-bathroom home offers an ideal blend of modern living and convenience. The open-concept layout features a spacious living room that seamlessly flows into the bright and airy kitchen, perfect for entertaining or relaxing with family.
The main floor also includes a convenient half-bath, while both bedrooms are located upstairs, each offering ample space and natural light. The master bedroom includes an en-suite bathroom for added privacy and comfort.
The fully finished basement provides extra living space that can be used as a home office, entertainment area, or additional storage. With a full-sized layout, the basement offers endless possibilities.
Outside, you'll enjoy the convenience of 1-car parking accessed through the back of the house, ensuring easy in-and-out access.
- Dishwasher
- Dryer
- Eat-in Kitchen
- Gas Oven
- Gas Range
- Microwave
- Refrigerator
- Washer
This beautifully 2 bedroom, 2.

- Shotgun-style home featuring a fenced front yard and a gate
- View of side of home with a patio area and a chimney
- 3
- Living area with recessed lighting, stairs, and wood finished floors
- Bathroom featuring toilet and a sink
- Washroom featuring light tile patterned floors, cabinet space, stacked washer and clothes dryer, and a sink
- Bedroom with wood finished floors and vaulted ceiling
- Bedroom with wood finished floors and vaulted ceiling
- Full bathroom featuring a sink, shower / bathtub combination with curtain, toilet, and tile walls
- Bedroom featuring lofted ceiling and wood finished floors
- View of bedroom
DescriptionThis beautifully 2-bedroom, 2.5-bathroom home offers an ideal blend of modern living and convenience. The open-concept layout features a spacious living room that seamlessly flows into the bright and airy kitchen, perfect for entertaining or relaxing with family.
The main floor also includes a convenient half-bath, while both bedrooms are located upstairs, each offering ample space and natural light. The master bedroom includes an en-suite bathroom for added privacy and comfort.
The fully finished basement provides extra living space that can be used as a home office, entertainment area, or additional storage. With a full-sized layout, the basement offers endless possibilities.
Outside, you'll enjoy the convenience of 1-car parking accessed through the back of the house, ensuring easy in-and-out access.Amenities- Dishwasher
- Dryer
- Eat-in Kitchen
- Gas Oven
- Gas Range
- Microwave
- Refrigerator
- Washer
This beautifully 2-bedroom, 2.5-bathroom home offers an ideal blend of modern living and convenience. The open-concept layout features a spacious living room that seamlessly flows into the bright and airy kitchen, perfect for entertaining or relaxing with family.
The main floor also includes a convenient half-bath, while both bedrooms are located upstairs, each offering ample space and natural light. The master bedroom includes an en-suite bathroom for added privacy and comfort.
The fully finished basement provides extra living space that can be used as a home office, entertainment area, or additional storage. With a full-sized layout, the basement offers endless possibilities.
Outside, you'll enjoy the convenience of 1-car parking accessed through the back of the house, ensuring easy in-and-out access.
- Dishwasher
- Dryer
- Eat-in Kitchen
- Gas Oven
- Gas Range
- Microwave
- Refrigerator
- Washer

All information furnished regarding property for sale, rental or financing is from sources deemed reliable, but no warranty or representation is made as to the accuracy thereof and same is submitted subject to errors, omissions, change of price, rental or other conditions, prior sale, lease or financing or withdrawal without notice. International currency conversions where shown are estimates based on recent exchange rates and are not official asking prices.
All dimensions are approximate. For exact dimensions, you must hire your own architect or engineer.