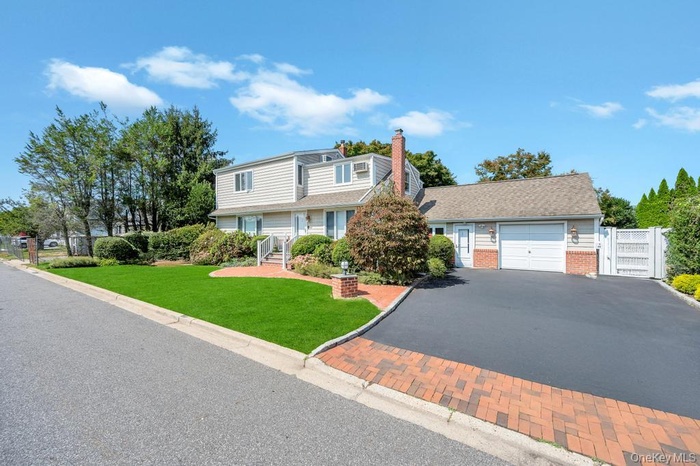Property
| Ownership: | For Sale |
|---|---|
| Type: | Single Family |
| Rooms: | 8 |
| Bedrooms: | 3 BR |
| Bathrooms: | 3 |
| Pets: | Pets No |
| Lot Size: | 0.21 Acres |
Financials
Listing Courtesy of Keller Williams Points North
Welcome to Your Dream Home This stunning, meticulously maintained residence seamlessly blends comfort, style, and functionality, making it an ideal haven for growing families or those who delight in entertaining.

- View of front facade with asphalt driveway, an attached garage, brick siding, a chimney, and a gate
- Rear view of property featuring a gate and a chimney
- View of front facade featuring a chimney, a front yard, driveway, and a shingled roof
- Unfurnished room featuring light wood-style floors, a drop ceiling, a baseboard heating unit, and recessed lighting
- Empty room with brick wall, plenty of natural light, light wood-style flooring, and a baseboard heating unit
- Unfurnished room featuring light wood-style floors, baseboard heating, a drop ceiling, a baseboard radiator, and recessed lighting
- 7
- Unfurnished living room featuring light tile patterned flooring, baseboard heating, and recessed lighting
- Living area with a baseboard heating unit, a brick fireplace, a baseboard radiator, light colored carpet, and a paneled ceiling
- Foyer featuring plenty of natural light, light tile patterned floors, a chandelier, and baseboard heating
- 11
- Unfurnished bedroom with baseboard heating, recessed lighting, light wood-style floors, a wall mounted AC, and a closet
- Full bath featuring vanity, a shower stall, and tile walls
- Bedroom with wood finished floors, lofted ceiling, and a ceiling fan
- Full bath with tile walls, a baseboard heating unit, a garden tub, vanity, and lofted ceiling
- Bathroom featuring tile walls, a bath, a skylight, lofted ceiling, and tile patterned floors
- Finished basement featuring recessed lighting, baseboards, and a drop ceiling
- Living area with recessed lighting, washer and dryer, and a drop ceiling
- Bathroom featuring visible vents, tile walls, and a stall shower
- Wine area featuring light tile patterned flooring
- Back of house featuring outdoor lounge area, a patio area, a chimney, and roof with shingles
- Back of property featuring a ceiling fan, a patio, a chimney, an outdoor hangout area, and roof with shingles
- View of swimming pool featuring a patio area
- View of patio featuring area for grilling, an outdoor living space, a fenced backyard, outdoor dining area, and ceiling fan
- View of pool featuring a fenced backyard and a patio area
- View of pool featuring a fenced backyard and a patio
- Garage featuring a garage door opener
- View of layout
- View of layout
- Floor plan
- View of layout
Description
Welcome to Your Dream Home
This stunning, meticulously maintained residence seamlessly blends comfort, style, and functionality, making it an ideal haven for growing families or those who delight in entertaining. The property boasts three bedrooms, three full bathrooms, and two versatile dens that can easily be converted into an additional bedroom, home office, or extra living space.
The open-concept kitchen and dining area provide a seamless flow, perfect for both everyday living and hosting gatherings. Begin your mornings in the bright breakfast nook, where vaulted ceilings and a skylight create a cozy spot to bask in the warmth of natural light.
Luxurious Primary Suite
The expansive primary suite features a vaulted ceiling with a skylight, complemented by a large en-suite bath complete with a jet tub and separate standing shower. The bathroom is further enhanced by heating lamps overhead and a skylight, adding brightness and a sense of serenity.
Additional Features
Fully Finished Basement: A true bonus, offering a refrigerated wine cellar capable of storing up to 1,400 bottles. The utilities are approximately six years old.
Potential Mother-Daughter Setup: This layout is perfect for a potential mother-daughter setup, subject to obtaining the necessary permits.
Outdoor Oasis
Step outside into your private entertaining haven! A large, partially covered paver patio sets the stage for outdoor dining and relaxation, all while enjoying the calming yard view. The spacious in-ground pool, with an updated liner just four years old, is perfect for summer enjoyment.
A True Gem
With ample space, abundant natural light, and a layout designed for both comfort and functionality, this home is a true gem. Don't miss out—schedule your viewing to experience all it has to offer!
Amenities
- Back Yard
- Bath
- Breakfast Bar
- Entertainment Cabinets
- Entrance Foyer
- Formal Dining
- Gas Water Heater
- In-Law Floorplan
- Landscaped
- Level
- Natural Gas Connected
- Near Public Transit
- Near School
- Near Shops
- Open Floorplan
- Paved
- Primary Bathroom
- Private
- Soaking Tub
- Sprinklers In Front
- Sprinklers In Rear
- Storage
- Walk Through Kitchen
- Washer
- Washer/Dryer Hookup
- Wine Refrigerator
- Wood Burning

All information furnished regarding property for sale, rental or financing is from sources deemed reliable, but no warranty or representation is made as to the accuracy thereof and same is submitted subject to errors, omissions, change of price, rental or other conditions, prior sale, lease or financing or withdrawal without notice. International currency conversions where shown are estimates based on recent exchange rates and are not official asking prices.
All dimensions are approximate. For exact dimensions, you must hire your own architect or engineer.