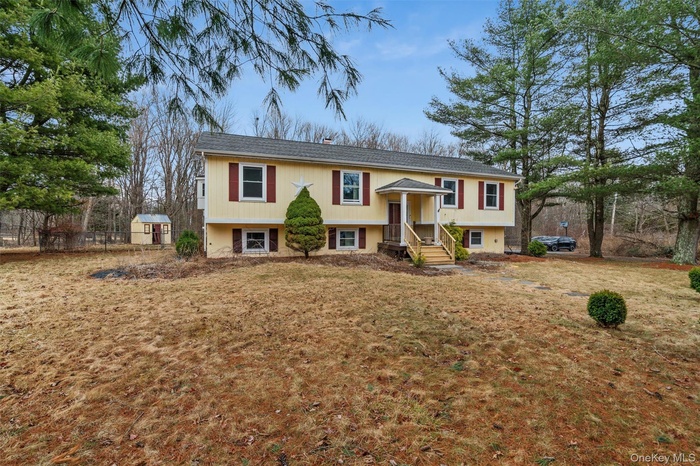Property
| Ownership: | For Sale |
|---|---|
| Type: | Single Family |
| Rooms: | 11 |
| Bedrooms: | 4 BR |
| Bathrooms: | 2½ |
| Pets: | Pets No |
| Lot Size: | 1.20 Acres |
Financials
Listing Courtesy of Howard Hanna Rand Realty
Spacious amp ; Versatile Raised Ranch in Prime Middletown Location !

- View of raised ranch
- View of yard
- View of bi-level home
- View of entrance foyer
- Living room with a wood stove, recessed lighting, and light wood-style floors
- Living area featuring recessed lighting, a baseboard heating unit, light wood-style floors, and a wood stove
- Interior details featuring a baseboard radiator, baseboards, a baseboard heating unit, and a wood stove
- Living room featuring light wood-style flooring, recessed lighting, and a textured ceiling
- Kitchen featuring open shelves, a sink, dark wood-style floors, stainless steel appliances, and hanging light fixtures
- Kitchen featuring tasteful backsplash, open floor plan, a wood stove, stainless steel fridge, and a sink
- Kitchen featuring a center island with sink, open shelves, lofted ceiling with beams, stainless steel appliances, and wall chimney range hood
- Kitchen with white cabinets, appliances with stainless steel finishes, wall chimney range hood, and a sink
- Kitchen with open shelves, stainless steel appliances, a sink, and wall chimney range hood
- Kitchen featuring a sink, open shelves, lofted ceiling with beams, dark wood finished floors, and white cabinets
- Living area with plenty of natural light, recessed lighting, a textured ceiling, and wood finished floors
- Bedroom featuring light wood-type flooring, a textured ceiling, a ceiling fan, and access to outside
- Bedroom with a ceiling fan, light wood-type flooring, a closet, and a textured ceiling
- Full bath featuring a sink and toilet
- Full bath with toilet, shower / tub combo with curtain, and a sink
- Bedroom with baseboards, a textured ceiling, carpet, and a ceiling fan
- Carpeted bedroom with a closet and a textured ceiling
- Bedroom featuring light carpet, baseboard heating, a ceiling fan, and a textured ceiling
- Bathroom featuring vanity and a baseboard heating unit
- Exercise area featuring recessed lighting, a wood stove, and carpet floors
- Exercise area featuring recessed lighting, baseboards, and carpet
- large Rec room space in lower level
- Carpeted bedroom with a closet and ceiling fan
- Bedroom featuring light tile patterned flooring, a baseboard heating unit, and a ceiling fan
- Bathroom with toilet and vanity
- Laundry room featuring laundry area and washing machine and dryer
- View of utilities
- rock deck over garage
- roof deck over garage
- Rear view of house with stairway, a wooden deck, a chimney, and a hot tub
- Rear view of house with stairway, roof with shingles, a wooden deck, and a chimney
- View of yard featuring a deck, stairway, fence, and an outdoor pool
- View of yard with an outdoor pool, a deck, stairs, and fence
- View of yard featuring an outdoor pool
- View of side of home featuring stairway, fence, driveway, a porch, and a garage
- Split foyer home with a front yard
- View of yard
Description
Spacious & Versatile Raised Ranch in Prime Middletown Location!
Not your average bi-level! This move-in-ready, raised-ranch-style home in Middletown, within the Minisink Valley School District, offers the perfect blend of convenience and comfort. Located near Garnet Medical Center, Crystal Run, shopping centers, supermarkets, and with easy access to Metro-North and major highways, it’s an ideal choice for commuters and locals alike.
The main level features a primary suite with an en-suite full bath, plus two additional generously sized bedrooms. A bright and airy living room with a wood-burning stove sets the perfect scene for cozy fall and winter nights. The formal dining area flows seamlessly into the extra-large kitchen, complete with a center island and sliding patio doors leading to the roof deck and attached terrace, overlooking a spacious backyard with an above-ground pool—perfect for entertaining and endless summer staycations!
The full-sized lower level offers even more living space, including a fourth bedroom, a large family/recreation room, a potential home office area, and another full bath. With its own separate walkout entrance, this level provides flexibility for guests, extended family, or even a possible secondary or accessory suite.
Additional highlights of this wonderful home include a two-car attached garage, a dedicated laundry room with washer & dryer, and ample storage space.
Endless possibilities await—don’t miss your chance to make this incredible home your own!
Amenities
- Chefs Kitchen
- Eat-in Kitchen
- Electricity Connected
- Microwave
- Oil Water Heater
- Primary Bathroom
- Range
- Refrigerator
- Sewer Connected
- Trash Collection Private
- Water Connected

All information furnished regarding property for sale, rental or financing is from sources deemed reliable, but no warranty or representation is made as to the accuracy thereof and same is submitted subject to errors, omissions, change of price, rental or other conditions, prior sale, lease or financing or withdrawal without notice. International currency conversions where shown are estimates based on recent exchange rates and are not official asking prices.
All dimensions are approximate. For exact dimensions, you must hire your own architect or engineer.