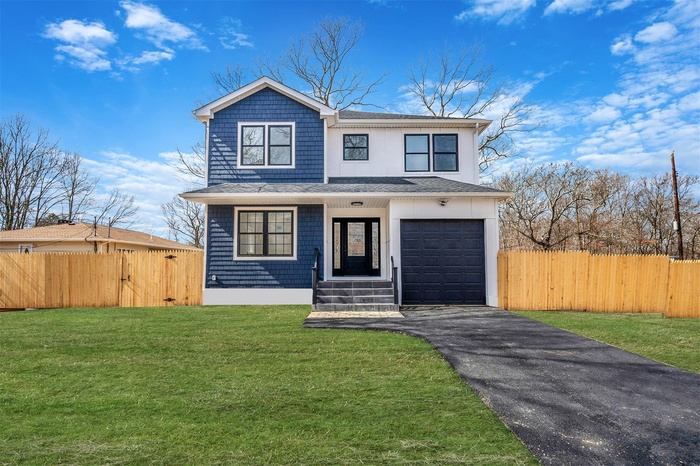Property
| Ownership: | For Sale |
|---|---|
| Type: | Single Family |
| Rooms: | 11 |
| Bedrooms: | 4 BR |
| Bathrooms: | 2½ |
| Pets: | No Pets Allowed |
| Lot Size: | 0.18 Acres |
Financials
Price:$699,999
Listing Courtesy of OverSouth LLC
Welcome home to this stunning brand new construction !

- View of front of home with a front yard, fence, roof with shingles, an attached garage, and aphalt driveway
- View of front of house featuring aphalt driveway, a front lawn, an attached garage, and fence
- Rear view of property with a yard, french doors, and a fenced backyard
- View of yard featuring a fenced backyard
- Entryway with stairway, wood finished floors, baseboards, and a healthy amount of sunlight
- Foyer entrance featuring visible vents, baseboards, and light wood finished floors
- Unfurnished living room featuring light wood-style flooring, stairs, and baseboards
- Unfurnished living room featuring stairs, recessed lighting, light wood-style floors, and visible vents
- Kitchen with visible vents, wood counters, stainless steel appliances, light wood-style floors, and white cabinets
- Kitchen with a sink, a center island, stainless steel appliances, light wood finished floors, and decorative backsplash
- Kitchen featuring visible vents, butcher block counters, white cabinets, stainless steel appliances, and a sink
- Kitchen with recessed lighting, stainless steel appliances, wooden counters, and visible vents
- Unfurnished room with recessed lighting, light wood-type flooring, and baseboards
- Kitchen with visible vents, a kitchen island, appliances with stainless steel finishes, open floor plan, and backsplash
- Stairway with a chandelier, a high ceiling, baseboards, and wood finished floors
- Empty room featuring recessed lighting, visible vents, and light wood finished floors
- Spare room with recessed lighting, baseboards, and light wood-type flooring
- Spare room with visible vents, baseboards, vaulted ceiling, recessed lighting, and light wood-style floors
- Unfurnished bedroom featuring vaulted ceiling, visible vents, and light wood-type flooring
- Bathroom with tile patterned flooring, a soaking tub, double vanity, and a sink
- Full bath featuring tile patterned floors, tiled shower, and a freestanding bath
- Full bathroom with tile patterned floors, visible vents, a stall shower, recessed lighting, and a freestanding bath
- Spacious closet featuring visible vents and light wood-type flooring
- Spare room featuring light wood finished floors, baseboards, and vaulted ceiling
- Half bathroom featuring toilet and vanity
- Full bath with toilet, recessed lighting, shower / bath combination with glass door, tile patterned flooring, and vanity
- Below grade area featuring electric panel
- View of basement
Description
Welcome home to this stunning brand new construction! This beautiful property offers 4 spacious bedrooms and 2.5 modern baths, making it the perfect place for comfortable living. The open floor plan is flooded with natural light, creating an inviting space ideal for entertaining. The chef-inspired kitchen is a highlight, featuring quartz countertops, a large center island, and sleek stainless steel appliances. Step outside through the sliding glass doors onto brand new Azek steps that lead to the fully fenced backyard, providing privacy and a peaceful outdoor retreat.
Upstairs, you’ll find four generously sized bedrooms, including a luxurious primary en-suite. The primary bedroom is expansive, with vaulted ceilings and a walk-in closet for added convenience. The primary bathroom is a true oasis, equipped with a double sink, a freestanding soaking tub, and modern fixtures throughout. Throughout the home, you’ll enjoy the beauty and durability of wide plank flooring.
The full basement offers plenty of storage space, ensuring your home remains clutter-free. Don’t miss the opportunity to make this move-in-ready home yours today!
Amenities
- Back Yard
- Chefs Kitchen
- Cooktop
- Dishwasher
- Double Vanity
- Eat-in Kitchen
- Electric Cooktop
- Electricity Available
- Electricity Connected
- Electric Oven
- Electric Water Heater
- ENERGY STAR Qualified Appliances
- Entrance Foyer
- Formal Dining
- Freezer
- Front Yard
- High ceiling
- Kitchen Island
- Microwave
- New Windows
- Open Floorplan
- Open Kitchen
- Primary Bathroom
- Propane
- Quartz/Quartzite Counters
- Refrigerator
- Soaking Tub
- Stainless Steel Appliance(s)
- Storage
- Trash Collection Public
- Walk-In Closet(s)
- Washer/Dryer Hookup
- Water Connected

All information furnished regarding property for sale, rental or financing is from sources deemed reliable, but no warranty or representation is made as to the accuracy thereof and same is submitted subject to errors, omissions, change of price, rental or other conditions, prior sale, lease or financing or withdrawal without notice. International currency conversions where shown are estimates based on recent exchange rates and are not official asking prices.
All dimensions are approximate. For exact dimensions, you must hire your own architect or engineer.