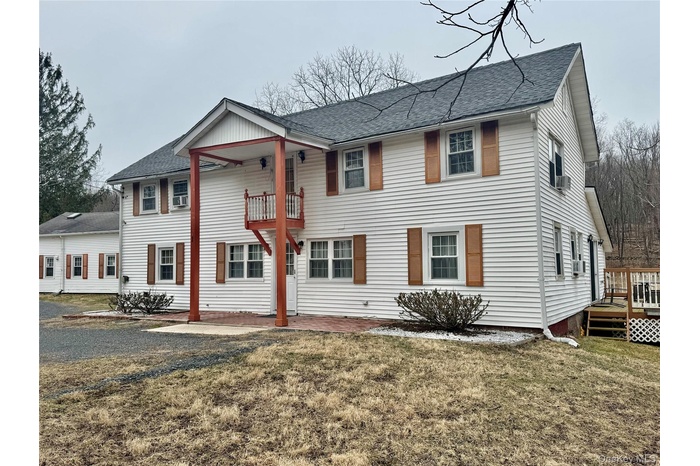Property
| Ownership: | For Sale |
|---|---|
| Type: | Multi-Family |
| Pets: | No Pets Allowed |
| Lot Size: | 36 Acres |
Financials
Listing Courtesy of Keller Williams Hudson Valley
One of a kind 7 building residential rental property with 36 acres of land in the town of Mount Hope for sale.

- 1 - Colonial home featuring a balcony, a front lawn, and roof with shingles
- 1 - View of front of property featuring a balcony and a shingled roof
- 1 - Living room with wood finished floors
- 1- Unfurnished living room with baseboards, ceiling fan, and wood finished floors
- 1- study with electric panel, baseboards, baseboard heating, and wood finished floors
- 0 - Dining space with a notable chandelier, wood finished floors, baseboard heating, baseboards, and beamed ceiling
- 0 - Kitchen featuring light countertops, stainless steel appliances, a sink, a ceiling fan, and stone finish flooring
- 0 - Laundry area featuring a baseboard radiator, laundry area, dark wood finished floors, a sink, and washer and dryer
- 0 - master bedroom with lofted ceiling, wood finished floors, and a ceiling fan
- 0 - master Bathroom with vanity, lofted ceiling, toilet, a garden tub, and wood finished floors
- 0 - hallway Bathroom featuring wood finished floors and a shower stall
- 0 - Wooden deck with a view of trees from master bedroom
- 0 - View of yard featuring a wooded view and a water view from master bedroom
- Unit 1 - View of front of property with 2 bedrooms
- Unit 1 - View of property exterior with roof with shingles and a lawn
- Unit 2 - View of front of house
- 2 - Empty room with wooden walls, wood finished floors, and a ceiling fan
- 2 - Unfurnished room with lofted ceiling, wood 3 - finished floors, a ceiling fan, and a baseboard radiator
- 2 - Kitchen with a baseboard radiator, dark countertops, a sink, light wood-type flooring, and freestanding refrigerator
- Unit 3 - View of the front view of house
- 3 - Kitchen with white cabinetry, stainless steel gas range oven, a sink, and light wood-type flooring
- 3 - Bedroom featuring wood finished floors
- 3 - Full bath with shower / bath combination with curtain, tile patterned floors, vanity, and toilet
- 3 - Dining room featuring visible vents, wooden walls, a ceiling fan, baseboard heating, and light wood-type flooring
- 4 - View of property
- 4 - Bedroom with lofted ceiling, visible vents, and wood finished floors
- 4 - Bedroom with multiple windows, light wood-type flooring, ceiling fan, and baseboards
- 4 - Bedroom featuring a ceiling fan, beam ceiling, light wood-style floors, and baseboards
- 4 - Bathroom with toilet, vanity, shower / bath combo, wood finished floors, and visible vents
- 4 - Kitchen with white cabinets, light wood-style flooring, light countertops, a sink, and gas range
- 4 - Bedroom with light wood-style flooring, baseboards, and ceiling fan
- 5 - Front of house
- 5 - Kitchen with stainless steel microwave, dark wood-style flooring, white cabinetry, and dark countertops
- 5 - Full bath featuring vanity, toilet, wainscoting, and a shower with curtain
- 5 - Bedroom featuring beam ceiling, baseboards, and light wood-type flooring
- 5 - Unfurnished bedroom featuring baseboards, high vaulted ceiling, multiple windows, and wood finished floors
- Unit 6 - View of back of property
- 6 - Kitchen featuring gas range gas stove, visible vents, light countertops, and a sink
- 6 - Empty room with lofted ceiling, visible vents, a ceiling fan, and light colored carpet
- 6 - Bathroom featuring water heater, toilet, a sink, and shower / bath combo with shower curtain
- 6 - Empty room featuring carpet floors
- 6 - Laundry room featuring carpet flooring, hookup for a washing machine, visible vents, a ceiling fan, and cabinet space
- View of home's community with a water view, a view of trees, and a lawn
- View of shed
- View of front facade
- Manufactured / mobile home with a front lawn
- View of road
- View of yard featuring an outbuilding
Description
One-of-a-kind 7-building residential rental property with 36 acres of land in the town of Mount Hope for sale. All 7 buildings have been updated, and some are still undergoing further renovations. Some of the units were used intermittently for Airbnb, while others have been rented out permanently as yearly rental units. The main house is 2,152 square feet with at least 2-3 bedrooms. Unit 2 is 1,772 square feet with 2 bedrooms. The remaining units are all 1-bedroom units. The annual income is $138,000 based on yearly rentals, with significantly higher earnings through Airbnb rentals. There is a pond and a large, old barn on the property. The rear of the property offers plenty of land that can be utilized. The surrounding area consists of single-family residential properties. This property is grandfathered as a residential-commercial property. It is located in a quiet and desirable MiniSink School District, not far from shopping and highways.
Amenities
- Electricity Connected
- Natural Gas Connected
- Phone Connected
- Pond
- Sewer Connected
- Trash Collection Private
- Water Connected

All information furnished regarding property for sale, rental or financing is from sources deemed reliable, but no warranty or representation is made as to the accuracy thereof and same is submitted subject to errors, omissions, change of price, rental or other conditions, prior sale, lease or financing or withdrawal without notice. International currency conversions where shown are estimates based on recent exchange rates and are not official asking prices.
All dimensions are approximate. For exact dimensions, you must hire your own architect or engineer.