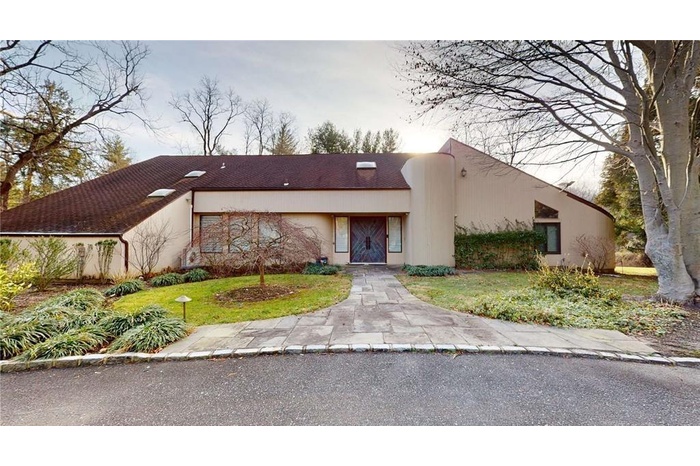Property
| Ownership: | For Sale |
|---|---|
| Type: | Single Family |
| Rooms: | 11 |
| Bedrooms: | 5 BR |
| Bathrooms: | 3.5 |
| Pets: | Pets No |
| Lot Size: | 2.06 Acres |
Financials
Listing Courtesy of Chase Global Realty Corp
Description1981 development, Town of Oyster Bay, Contemporary 1-Family prodigious home, Expanded in 2 acres lot. High ceiling with skylight, Large living room, Family room, Formal dining Room, Den, and Center kitchen. Total of 11 rooms, 5 Bedrooms, 3.5 Bathrooms, all in mint condition; plus, Full finished basement. Tennis court and In-ground swimming pool. Large patio, BBQ Deck, Porch, and 3 Car garage.Amenities- Dishwasher
- Dryer
- Eat-in Kitchen
- Electricity Available
- ENERGY STAR Qualified Appliances
- First Floor Bedroom
- First Floor Full Bath
- Formal Dining
- Granite Counters
- Oven
- Range
- Refrigerator
- Sewer Available
- Tennis Court(s)
- Washer
- Water Available
1981 development, Town of Oyster Bay, Contemporary 1-Family prodigious home, Expanded in 2 acres lot. High ceiling with skylight, Large living room, Family room, Formal dining Room, Den, and Center kitchen. Total of 11 rooms, 5 Bedrooms, 3.5 Bathrooms, all in mint condition; plus, Full finished basement. Tennis court and In-ground swimming pool. Large patio, BBQ Deck, Porch, and 3 Car garage.
- Dishwasher
- Dryer
- Eat-in Kitchen
- Electricity Available
- ENERGY STAR Qualified Appliances
- First Floor Bedroom
- First Floor Full Bath
- Formal Dining
- Granite Counters
- Oven
- Range
- Refrigerator
- Sewer Available
- Tennis Court(s)
- Washer
- Water Available
1981 development, Town of Oyster Bay, Contemporary 1 Family prodigious home, Expanded in 2 acres lot.

- View of front of property with a front lawn and stucco siding
- 2
- Living area with vaulted ceiling, stairway, wood finished floors, baseboards, and recessed lighting
- Living area with recessed lighting and visible vents
- Unfurnished living room featuring wood-type flooring, a notable chandelier, and visible vents
- Dining area with a high ceiling, recessed lighting, a skylight, and light wood-type flooring
- Kitchen with dark stone countertops, backsplash, high end appliances, a sink, and range hood
- Kitchen with stone tile floors, stainless steel stove, a sink, vaulted ceiling with skylight, and range hood
- Full bathroom featuring tile walls, lofted ceiling, a freestanding tub, and tile patterned floors
- 10
- Bedroom with visible vents, a wall unit AC, light wood-style floors, and crown molding
- Bedroom featuring connected bathroom, crown molding, light wood-style floors, and baseboards
- Bedroom with crown molding, baseboards, visible vents, light wood-style floors, and recessed lighting
- Drone / aerial view
- Wooden terrace with outdoor lounge area
- Pool featuring a patio area
- 17
- View of yard featuring fence
- View of sport court featuring fence
- View of front facade featuring a front yard, curved driveway, and stucco siding
Description1981 development, Town of Oyster Bay, Contemporary 1-Family prodigious home, Expanded in 2 acres lot. High ceiling with skylight, Large living room, Family room, Formal dining Room, Den, and Center kitchen. Total of 11 rooms, 5 Bedrooms, 3.5 Bathrooms, all in mint condition; plus, Full finished basement. Tennis court and In-ground swimming pool. Large patio, BBQ Deck, Porch, and 3 Car garage.Amenities- Dishwasher
- Dryer
- Eat-in Kitchen
- Electricity Available
- ENERGY STAR Qualified Appliances
- First Floor Bedroom
- First Floor Full Bath
- Formal Dining
- Granite Counters
- Oven
- Range
- Refrigerator
- Sewer Available
- Tennis Court(s)
- Washer
- Water Available
1981 development, Town of Oyster Bay, Contemporary 1-Family prodigious home, Expanded in 2 acres lot. High ceiling with skylight, Large living room, Family room, Formal dining Room, Den, and Center kitchen. Total of 11 rooms, 5 Bedrooms, 3.5 Bathrooms, all in mint condition; plus, Full finished basement. Tennis court and In-ground swimming pool. Large patio, BBQ Deck, Porch, and 3 Car garage.
- Dishwasher
- Dryer
- Eat-in Kitchen
- Electricity Available
- ENERGY STAR Qualified Appliances
- First Floor Bedroom
- First Floor Full Bath
- Formal Dining
- Granite Counters
- Oven
- Range
- Refrigerator
- Sewer Available
- Tennis Court(s)
- Washer
- Water Available

All information furnished regarding property for sale, rental or financing is from sources deemed reliable, but no warranty or representation is made as to the accuracy thereof and same is submitted subject to errors, omissions, change of price, rental or other conditions, prior sale, lease or financing or withdrawal without notice. International currency conversions where shown are estimates based on recent exchange rates and are not official asking prices.
All dimensions are approximate. For exact dimensions, you must hire your own architect or engineer.