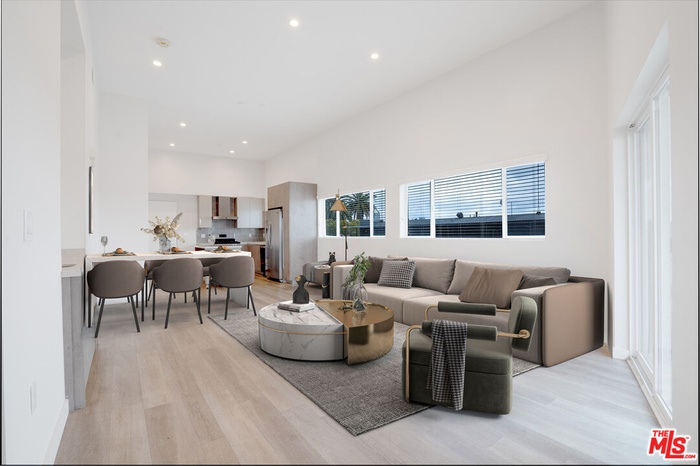Property
| Bedrooms: | 3 BR |
|---|---|
| Bathrooms: | 4 |
| Area: | 6623 sq ft |
| Lot Size: | 0.15 Acres |
FinancialsRent:$4,600
DescriptionTop floor penthouse unit with high ceilings and private balcony. This spacious floorplan has approximately 1,500 square feet of living space. The kitchen and living area are open with plenty of light from the windows and balcony. All 3 bedrooms have en suite bathrooms with an additional 1/2 bath for guests. Modern features include stainless steel appliances, recessed lighting, beautiful flooring, built-in cabinets, and washer/dryer in unit. Two tandem parking spaces in a secure gated garage. Small pets allowed. Available for immediate move in. Some photos are virtually staged.
NeighborhoodMore listings:
Top floor penthouse unit with high ceilings and private balcony. This spacious floorplan has approximately 1,500 square feet of living space. The kitchen and living area are open with plenty of light from the windows and balcony. All 3 bedrooms have en suite bathrooms with an additional 1/2 bath for guests. Modern features include stainless steel appliances, recessed lighting, beautiful flooring, built-in cabinets, and washer/dryer in unit. Two tandem parking spaces in a secure gated garage. Small pets allowed. Available for immediate move in. Some photos are virtually staged.
8532 Cashio St 3.0 Beverlywood LA
DescriptionTop floor penthouse unit with high ceilings and private balcony. This spacious floorplan has approximately 1,500 square feet of living space. The kitchen and living area are open with plenty of light from the windows and balcony. All 3 bedrooms have en suite bathrooms with an additional 1/2 bath for guests. Modern features include stainless steel appliances, recessed lighting, beautiful flooring, built-in cabinets, and washer/dryer in unit. Two tandem parking spaces in a secure gated garage. Small pets allowed. Available for immediate move in. Some photos are virtually staged.
NeighborhoodMore listings:
Top floor penthouse unit with high ceilings and private balcony. This spacious floorplan has approximately 1,500 square feet of living space. The kitchen and living area are open with plenty of light from the windows and balcony. All 3 bedrooms have en suite bathrooms with an additional 1/2 bath for guests. Modern features include stainless steel appliances, recessed lighting, beautiful flooring, built-in cabinets, and washer/dryer in unit. Two tandem parking spaces in a secure gated garage. Small pets allowed. Available for immediate move in. Some photos are virtually staged.

All information furnished regarding property for sale, rental or financing is from sources deemed reliable, but no warranty or representation is made as to the accuracy thereof and same is submitted subject to errors, omissions, change of price, rental or other conditions, prior sale, lease or financing or withdrawal without notice. International currency conversions where shown are estimates based on recent exchange rates and are not official asking prices.
All dimensions are approximate. For exact dimensions, you must hire your own architect or engineer.
