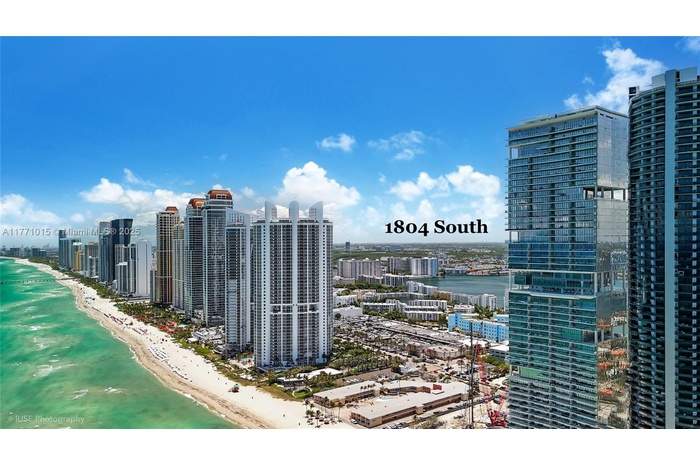Property
| Ownership: | Corporation |
|---|---|
| Type: | Condo |
| Bedrooms: | 4 BR |
| Bathrooms: | 5½ |
| Pets: | Pets Allowed |
Financials
Price:$7,200,000
Annual Taxes:$100,000
Common charges:$6,000
Listing Courtesy of FIP Realty Services, LLC
Welcome to the fabulous Turnberry Ocean Club Residence 1804.

- 1804 looking South views
- Interior design by Cynthia Kriz
- Interior design by Cynthia Kriz
- Interior design by Cynthia Kriz
- Balcony Unit 1804 from Living area and Master Bedroom
- Master Bathroom in suite Large Bathroom 2 sinks
- Master bathroom with separated bathtub and shower with glass
- 2 Elevators to a private foyer, double doors entrance
- West 2nd Bedroom in suite
- 2nd Bath in the third Bedroom
- Balcony in the 2nd and 3th Bedroom-west side
- South-West 3nd Bedroom in suite
- 3Bathroom
- 14
- 4th Bedroom looking South and the ocean
- 4th nd Bath looking the ocean
- Balcony unit 1804
- Laundry Room, all white with washer and dryer separated
- Guest Bath
- 5th Bedroom in suite or Den
- North views from the unit 1804
- 1804 looking South views
- Building Back exterior, spectacular!
- 24
- The South Ocean Views
- West views from the 3rd and 4th bedrooms
- Unit 1804 floor plan
- aerial views
- Lobby entrance
- Spa in Turnberry Ocean club
- Lobby
- Looby area
- Lobby area
- Common area with sofas in the club at Turnberry Ocean
- Common area
- Common area
- Common area with terrance and jacuzzi
- Terraces at Common area has chairs to relax looking the city or the ocean.
- Cabanas outside the building in the pool area available for owners purchasers
- Lobby area with high ceilings and elegant decoration
- Sunny Isles Beach
- 42
- 43
- 2th nd Bath looking the ocean
- South East Views from the second bedroom
- South East Views from the second bedroom
- 2 Bedrooms in the West Views looks the sunsets
- 2 Bedrooms in the West Views looks the sunsets
- West views from the 3rd and 4th bedrooms
- West views from the 3rd and 4th bedrooms
- 3 Bath in the third Bedroom
- 3 Bath in the third Bedroom
- 4 Bathroom in 4 Bedroom
- 4 Bathroom in 4 Bedroom
- Unit 1804 floor plan
- Unit 1804 floor plan
- aerial views
- aerial views
- Lobby entrance
- Lobby entrance
- Spa in Turnberry Ocean club
- Spa in Turnberry Ocean club
- Lobby
- Lobby
- Looby area
- Looby area
- Lobby area
- Lobby area
- Common area with sofas in the club at Turnberry Ocean
- Common area with sofas in the club at Turnberry Ocean
- Common area
- Common area
- Common area
- Common area
- Common area with terrance and jacuzzi
- Common area with terrance and jacuzzi
- Terraces at Common area has chairs to relax looking the city or the ocean.
- Terraces at Common area has chairs to relax looking the city or the ocean.
- Cabanas outside the building in the pool area available for owners purchasers
- Cabanas outside the building in the pool area available for owners purchasers
- Lobby area with high ceilings and elegant decoration
- Lobby area with high ceilings and elegant decoration
- Sunny Isles Ocean
- Sunny Isles Ocean
Description
Welcome to the fabulous Turnberry Ocean Club Residence #1804. This magnificent oversized en-suite 4 bedrooms + an office or staff room, all rooms with porcelain floors, walk-in closets installed. The most desirable Southeast corner offers 180 degrees of breathtaking, unobstructed, direct ocean, Intracoastal, and skyline views, 11.4 ceiling height. Interior design by Cynthia Kriz, Snaidero Italian custom cabinetry & stone countertops, top-of-the-line Gaggenau appliances, 11’ deep oceanfront sunrise terrace w summer kitchen+, Spacious walk-in closets. Turnberry Ocean Club Residences features 70,000 SF of luxury amenities & unrivaled, world-class service, including the 3-story private signature Sky Club with sunrise/sunset pools, private dining, health/wellness spa & entertainment.
Virtual Tour: https://www.propertypanorama.com/instaview/mia/A11771015
Amenities
- Balcony
- Bar
- BBQ
- BedroomOnMainLevel
- BreakfastArea
- BreakfastBar
- BuiltInOven
- BusinessCenter
- CableAvailable
- ClosedCircuitCameras
- ClosetCabinetry
- ConvertibleBedroom
- Dishwasher
- Doorman
- Dryer
- DualSinks
- EatInKitchen
- ElectricRange
- Elevator
- Elevators
- ElevatorSecured
- EntranceFoyer
- FireAlarm
- FirstFloorEntry
- FitnessCenter
- ImpactGlass
- Intercoastal
- IntracoastalAccess
- KitchenIsland
- LivingDiningRoom
- LobbySecured
- MainLivingAreaEntryLevel
- Microwave
- Ocean
- OceanAccess
- Oceanfront
- PicnicArea
- Playground
- Pool
- Refrigerator
- Sauna
- SecuredGarageParking
- SecurityHighImpactDoors
- SeparateShower
- SmokeDetectors
- SplitBedrooms
- Storage
- Trash
- WalkInClosets
- Washer
- Water
Neighborhood
More listings:

All information furnished regarding property for sale, rental or financing is from sources deemed reliable, but no warranty or representation is made as to the accuracy thereof and same is submitted subject to errors, omissions, change of price, rental or other conditions, prior sale, lease or financing or withdrawal without notice. International currency conversions where shown are estimates based on recent exchange rates and are not official asking prices.
All dimensions are approximate. For exact dimensions, you must hire your own architect or engineer.