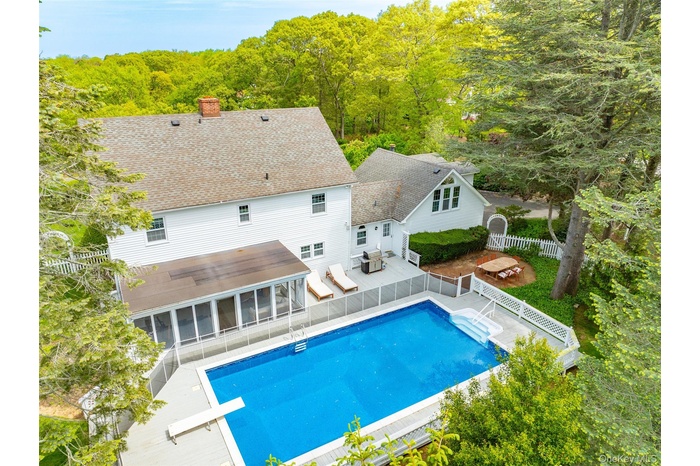Property
| Type: | Single Family |
|---|---|
| Rooms: | 12 |
| Bedrooms: | 4 BR |
| Bathrooms: | 3 |
| Pets: | Pets Allowed |
| Lot Size: | 0.92 Acres |
Financials
Listing Courtesy of Douglas Elliman Real Estate
Discover this stunningly renovated 4 bedroom, 3 bath home, offering an expansive open floor plan, a cozy den, and a versatile bonus room.

- Swimming pool with a sunroom, a fenced backyard, a view of trees, and a diving board
- 2
- View of front facade with a gazebo, a front yard, a chimney, and a shingled roof
- Living Room, Dining Room, Den
- Living Room - Photo 1
- Living Room - Photo 2
- Living Room, Dining Room
- Dining Room
- Dining Room, Kitchen
- Kitchen, Dining Room
- Kitchen and Screened Porch
- Sitting Area
- First Floor Full Bath
- Screened Porch Pool Side
- Den
- Den and Stairs to 2nd Floor Bedrooms
- Primary Bedroom - Photo 1
- Primary Bedroom - Photo 2
- Primary Bathroom
- 2nd Floor Hallway
- Bedroom 2 - Photo 1
- Bedroom 2 - Photo 2
- Bedroom 3 - Photo 1
- Bedroom 3 - Photo 2
- Bedroom 4 - Photo 1
- Bedroom 4 - Photo 2
- 2nd Floor Hall Bathroom
- Stairs to Bonus Room
- Bonus Room - Photo 1
- Bonus Room - Photo 2
- Rear view of property featuring roof with shingles, a deck, a fenced in pool, a chimney, and a sunroom
- View of swimming pool with view of scattered trees, fence, a deck, and a diving board
- View of pool featuring a sunroom, a deck, and fence
- Outdoor Dining
- View of yard featuring fence, a storage shed, and an outbuilding
- View of yard featuring an outdoor structure and a storage shed
- View of yard with fence and a gazebo
- View of yard with a gazebo and fence
- Front of Home and Hedge
- View of property location featuring a nearby body of water and property parcel outlined
- Aerial view of property's location with a large body of water and property boundaries highlighted
- Drone / aerial view of a heavily wooded area and a large body of water
- Nearby Parks District Beach - Photo 1
- Nearby Parks District Beach - Photo 2
- Nearby Parks District Beach - Photo 3
- Floor Plan
Description
Discover this stunningly renovated 4-bedroom, 3-bath home, offering an expansive open floor plan, a cozy den, and a versatile bonus room. Designed for both comfort and style, the chef’s kitchen includes a massive eat-in-quartz island and boasts top-of-the-line Fisher & Paykel appliances, including a double-drawer dishwasher, induction cooktop, and convection oven.
Perfect for entertaining and everyday living, this home features multiple dining areas (indoors, outdoors, and in a charming screened porch). Utilize easy work-from-home options with several dedicated spaces, while the heated 18' x 36' pool and lush, inviting lawn just shy of a full acre provide the ultimate setting for summer relaxation.
Nestled on a quiet residential street, this exceptional home is just a short distance from beautiful beaches, vibrant downtown shops, and many restaurants and wineries. A perfect blend of modern convenience and coastal charm—this is a home you won’t want to miss!
October $12,000, November 2025 to May 2026 $8,000 per Month (for Single or Multiple Months). Permit #1281.
Virtual Tour: https://jumpvisualtours.com/r/479836
Amenities
- Chefs Kitchen
- Convection Oven
- Cooktop
- Dishwasher
- Dryer
- Eat-in Kitchen
- Formal Dining
- Microwave
- Open Floorplan
- Open Kitchen
- Primary Bathroom
- Range
- Refrigerator
- Washer
- Water Connected

All information furnished regarding property for sale, rental or financing is from sources deemed reliable, but no warranty or representation is made as to the accuracy thereof and same is submitted subject to errors, omissions, change of price, rental or other conditions, prior sale, lease or financing or withdrawal without notice. International currency conversions where shown are estimates based on recent exchange rates and are not official asking prices.
All dimensions are approximate. For exact dimensions, you must hire your own architect or engineer.