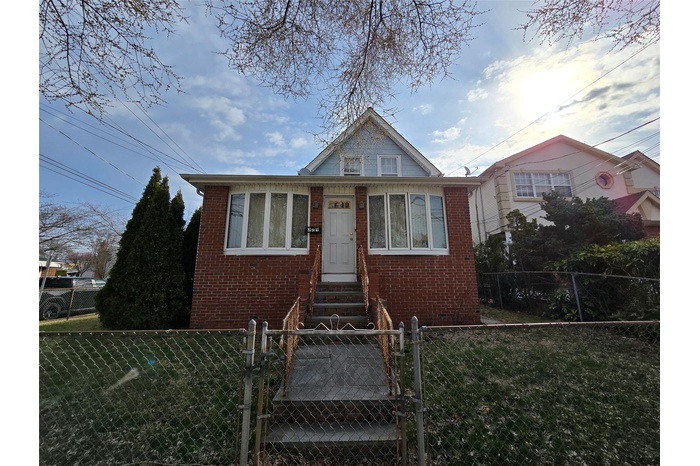Property
| Ownership: | For Sale |
|---|---|
| Type: | Single Family |
| Rooms: | 9 |
| Bedrooms: | 4 BR |
| Bathrooms: | 2.5 |
| Pets: | Pets No |
Financials
Listing Courtesy of Weichert Realtors Langer Homes
DescriptionAs you walk in the front door you are greeted with a large living room that was extended from an enclosed porch. There is a large bedroom with private bath off the living room in the front of the home. Walking towards the back of the home is a formal dining room adjacent to the kitchen. From the kitchen the home has been extended towards the back with a 2 car garage. In the extension is a side entrance and a full bath and a large bedroom. Upstairs are 2 additional bedrooms and half bath.Amenities- Cable Connected
- Dishwasher
- Eat-in Kitchen
- Electricity Connected
- Gas Cooktop
- Natural Gas Connected
- Sewer Connected
- Trash Collection Public
- Water Connected
As you walk in the front door you are greeted with a large living room that was extended from an enclosed porch. There is a large bedroom with private bath off the living room in the front of the home. Walking towards the back of the home is a formal dining room adjacent to the kitchen. From the kitchen the home has been extended towards the back with a 2 car garage. In the extension is a side entrance and a full bath and a large bedroom. Upstairs are 2 additional bedrooms and half bath.
- Cable Connected
- Dishwasher
- Eat-in Kitchen
- Electricity Connected
- Gas Cooktop
- Natural Gas Connected
- Sewer Connected
- Trash Collection Public
- Water Connected
As you walk in the front door you are greeted with a large living room that was extended from an enclosed porch.

- Bungalow with brick siding, a gate, entry steps, and a fenced front yard
- Bungalow-style home with brick siding, a fenced front yard, and a front yard
- Front entry to living room
- 1st Floor bedroom with private bath next to living room
- Private bedroom bath
- Dining room in between living room and kitchen
- Kitchen featuring a sink, light countertops, wallpapered walls, and wainscoting
- Kitchen with a wainscoted wall, a sink, gas range gas stove, dishwashing machine, and baseboard heating
- Kitchen featuring light countertops, under cabinet range hood, a sink, white range with gas cooktop, and brown cabinetry
- Large 1st floor bedroom in rear of home
- 2nd Floor bedroom
- 2nd floor bedroom
- View of patio
- View of yard featuring fence
- View of property exterior featuring driveway, fence, and a garage
DescriptionAs you walk in the front door you are greeted with a large living room that was extended from an enclosed porch. There is a large bedroom with private bath off the living room in the front of the home. Walking towards the back of the home is a formal dining room adjacent to the kitchen. From the kitchen the home has been extended towards the back with a 2 car garage. In the extension is a side entrance and a full bath and a large bedroom. Upstairs are 2 additional bedrooms and half bath.Amenities- Cable Connected
- Dishwasher
- Eat-in Kitchen
- Electricity Connected
- Gas Cooktop
- Natural Gas Connected
- Sewer Connected
- Trash Collection Public
- Water Connected
As you walk in the front door you are greeted with a large living room that was extended from an enclosed porch. There is a large bedroom with private bath off the living room in the front of the home. Walking towards the back of the home is a formal dining room adjacent to the kitchen. From the kitchen the home has been extended towards the back with a 2 car garage. In the extension is a side entrance and a full bath and a large bedroom. Upstairs are 2 additional bedrooms and half bath.
- Cable Connected
- Dishwasher
- Eat-in Kitchen
- Electricity Connected
- Gas Cooktop
- Natural Gas Connected
- Sewer Connected
- Trash Collection Public
- Water Connected

All information furnished regarding property for sale, rental or financing is from sources deemed reliable, but no warranty or representation is made as to the accuracy thereof and same is submitted subject to errors, omissions, change of price, rental or other conditions, prior sale, lease or financing or withdrawal without notice. International currency conversions where shown are estimates based on recent exchange rates and are not official asking prices.
All dimensions are approximate. For exact dimensions, you must hire your own architect or engineer.