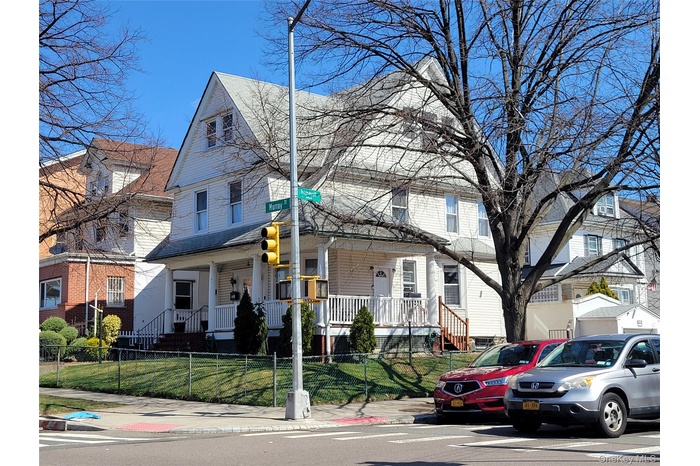Property
| Ownership: | For Sale |
|---|---|
| Type: | Single Family |
| Rooms: | 12 |
| Bedrooms: | 5 BR |
| Bathrooms: | 4 |
| Pets: | Pets No |
Financials
Listing Courtesy of Exit Realty Team
DescriptionThis large single-family home offers a unique opportunity with a Doctor's Office Certificate of Occupancy on the first floor. Situated in R4A zoning, it can be easier to convert into a two-family house if desired. The home features spacious 5 bedrooms and 4 full bathrooms, providing ample living space. A finished basement adds extra functionality, while the private garage and long driveway offer parking for up to 3 cars. Conveniently located just one block from Northern Blvd, close to the LIRR, public transportation, shops, restaurants, schools, parks, and all. Well-maintained and in excellent condition, it’s a fantastic investment or living opportunity!Amenities- Electricity Connected
- Gas Oven
- Natural Gas Connected
- Open Kitchen
This large single-family home offers a unique opportunity with a Doctor's Office Certificate of Occupancy on the first floor. Situated in R4A zoning, it can be easier to convert into a two-family house if desired. The home features spacious 5 bedrooms and 4 full bathrooms, providing ample living space. A finished basement adds extra functionality, while the private garage and long driveway offer parking for up to 3 cars. Conveniently located just one block from Northern Blvd, close to the LIRR, public transportation, shops, restaurants, schools, parks, and all. Well-maintained and in excellent condition, it’s a fantastic investment or living opportunity!
- Electricity Connected
- Gas Oven
- Natural Gas Connected
- Open Kitchen
This large single family home offers a unique opportunity with a Doctor's Office Certificate of Occupancy on the first floor.

- View of front of home featuring a residential view, a front yard, and a fenced front yard
- View of front of home with a fenced front yard, a gate, a front lawn, a porch, and a shingled roof
- View of home's exterior featuring fence, driveway, a gate, a garage, and a chimney
- Entryway with stairs, wood finished floors, baseboards, and ornamental molding
- Living room with baseboards, light wood-style floors, and a notable chandelier
- Dining area featuring cooling unit, radiator, an inviting chandelier, baseboards, and light wood-style flooring
- Kitchen featuring appliances with stainless steel finishes, glass insert cabinets, under cabinet range hood, light wood-style floors, and decorative b
- Bedroom featuring light wood-style flooring, an inviting chandelier, and multiple windows
- Office area featuring radiator heating unit, light wood-style flooring, and baseboards
- Living area with radiator, light wood-style floors, ornamental molding, and an inviting chandelier
- Sitting room featuring radiator, ornamental molding, light wood-style floors, a notable chandelier, and built in features
- Bedroom featuring baseboards, vaulted ceiling, and light wood-type flooring
- Bedroom with baseboards, vaulted ceiling, light wood-type flooring, and radiator heating unit
- Hallway with baseboards, vaulted ceiling, and wood finished floors
- Full bath with visible vents, toilet, wood finished floors, vanity, and shower / bath combination with curtain
- Bathroom with toilet, vanity, tile walls, and a shower stall
- Full bathroom with radiator, lofted ceiling, toilet, baseboards, and bath / shower combo with glass door
- Finished basement with light wood-style flooring, baseboards, and visible vents
- Basement with light wood finished floors, baseboards, and visible vents
- Bathroom with tile patterned floors, toilet, shower / washtub combination, visible vents, and tile walls
- Washroom featuring light wood-style flooring, cabinet space, washing machine and dryer, and baseboards
- Utility room with water heater and a heating unit
- View of front of house featuring a residential view, a front yard, a fenced front yard, and covered porch
- View of front of home with a gate, a chimney, a garage, concrete driveway, and a fenced front yard
- Victorian-style house featuring roof with shingles, a front lawn, a residential view, a fenced front yard, and a porch
- View of front facade with fence
DescriptionThis large single-family home offers a unique opportunity with a Doctor's Office Certificate of Occupancy on the first floor. Situated in R4A zoning, it can be easier to convert into a two-family house if desired. The home features spacious 5 bedrooms and 4 full bathrooms, providing ample living space. A finished basement adds extra functionality, while the private garage and long driveway offer parking for up to 3 cars. Conveniently located just one block from Northern Blvd, close to the LIRR, public transportation, shops, restaurants, schools, parks, and all. Well-maintained and in excellent condition, it’s a fantastic investment or living opportunity!Amenities- Electricity Connected
- Gas Oven
- Natural Gas Connected
- Open Kitchen
This large single-family home offers a unique opportunity with a Doctor's Office Certificate of Occupancy on the first floor. Situated in R4A zoning, it can be easier to convert into a two-family house if desired. The home features spacious 5 bedrooms and 4 full bathrooms, providing ample living space. A finished basement adds extra functionality, while the private garage and long driveway offer parking for up to 3 cars. Conveniently located just one block from Northern Blvd, close to the LIRR, public transportation, shops, restaurants, schools, parks, and all. Well-maintained and in excellent condition, it’s a fantastic investment or living opportunity!
- Electricity Connected
- Gas Oven
- Natural Gas Connected
- Open Kitchen

All information furnished regarding property for sale, rental or financing is from sources deemed reliable, but no warranty or representation is made as to the accuracy thereof and same is submitted subject to errors, omissions, change of price, rental or other conditions, prior sale, lease or financing or withdrawal without notice. International currency conversions where shown are estimates based on recent exchange rates and are not official asking prices.
All dimensions are approximate. For exact dimensions, you must hire your own architect or engineer.