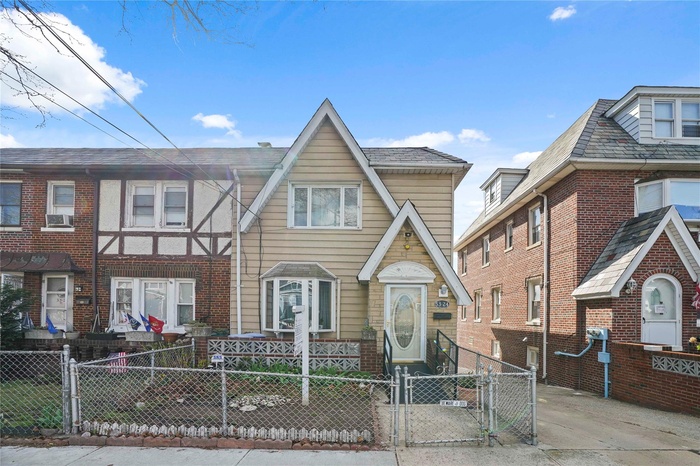Property
| Ownership: | For Sale |
|---|---|
| Type: | Single Family |
| Rooms: | 6 |
| Bedrooms: | 3 BR |
| Bathrooms: | 2 |
| Pets: | No Pets Allowed |
Financials
Listing Courtesy of Donna Demkowicz R E Corp
One family home in the heart of the Maspeth Plateau.

- View of front of home featuring brick siding, cooling unit, a gate, and a fenced front yard
- View of front of home with a fenced front yard
- English style home featuring brick siding, a fenced front yard, and a gate
- View of road
- View of street
- View of road featuring sidewalks
- 7
- Living area featuring a paneled ceiling, carpet floors, wood walls, a wood stove, and ceiling fan
- Carpeted entrance foyer with wood walls
- Living area with wooden walls, a drop ceiling, carpet, and ceiling fan with notable chandelier
- Carpeted living room featuring a paneled ceiling, a ceiling fan, wood walls, a wood stove, and a wall unit AC
- Dining room featuring light carpet, stairs, and an inviting chandelier
- Dining space featuring a chandelier, light colored carpet, and a wealth of natural light
- Dining space featuring a chandelier, stairs, light carpet, and a decorative wall
- Kitchen with a paneled ceiling, an AC wall unit, white appliances, white cabinetry, and a sink
- Kitchen featuring a sink, wooden counters, a ceiling fan, white appliances, and a wall unit AC
- Dining space with tile patterned floors, a paneled ceiling, and radiator
- Kitchen with white cabinets, ceiling fan, and a drop ceiling
- Kitchen featuring white cabinets, an AC wall unit, a paneled ceiling, and white appliances
- Washroom with washer / dryer, a sink, light floors, and cabinet space
- Washroom featuring separate washer and dryer, wooden walls, cabinet space, arched walkways, and a sink
- Full bathroom with toilet, a bath, a sink, and tile walls
- Carpeted bedroom featuring a drop ceiling, baseboards, and multiple windows
- Bedroom featuring ceiling fan, a drop ceiling, baseboards, and carpet floors
- Bedroom featuring ceiling fan, a paneled ceiling, baseboards, and carpet floors
- Bedroom with a closet, a drop ceiling, and ceiling fan
- Bedroom featuring a closet, a ceiling fan, and a drop ceiling
- Full bath featuring toilet, tile walls, a shower stall, and a wainscoted wall
- Full bathroom featuring tile walls, toilet, a shower stall, and a wainscoted wall
- Bathroom with toilet, vanity, a wainscoted wall, and tile walls
- Bathroom with toilet, vanity, wainscoting, and tile walls
- Carpeted bedroom featuring baseboards, wallpapered walls, and crown molding
- Bedroom with ornamental molding, baseboards, carpet, and wallpapered walls
- Bedroom featuring wallpapered walls, baseboards, ornamental molding, and carpet floors
- Carpeted office space with wood walls
- Home office featuring carpet floors and wood walls
- Basement featuring tile patterned floors, ornamental molding, and a textured ceiling
- Corridor featuring an upstairs landing, light colored carpet, and wallpapered walls
Description
One family home in the heart of the Maspeth Plateau. This oversized home is semi attached has 3 bedrooms, 2 baths , split system air conditioning , hardwood floors under carpeting and full basement. Gas heat. Needs some TLC. Close to Q-18 BUS and Q-67
Amenities
- Eat-in Kitchen
- Electricity Connected
- Natural Gas Connected

All information furnished regarding property for sale, rental or financing is from sources deemed reliable, but no warranty or representation is made as to the accuracy thereof and same is submitted subject to errors, omissions, change of price, rental or other conditions, prior sale, lease or financing or withdrawal without notice. International currency conversions where shown are estimates based on recent exchange rates and are not official asking prices.
All dimensions are approximate. For exact dimensions, you must hire your own architect or engineer.