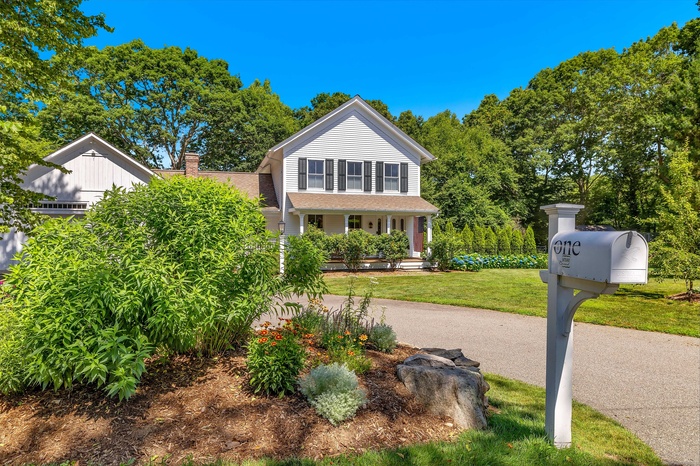Property
| Ownership: | Single Family |
|---|---|
| Type: | Single Family |
| Bedrooms: | 2 BR |
| Bathrooms: | 2 |
| Pets: | Pets Unknown |
| Area: | 2016 sq ft |
FinancialsPrice:$1,225,000Annual Taxes:$11,835
DescriptionQuintessential custom-built Farmhouse & bonus guesthouse. Nestled on a peaceful country road, this extraordinary farmhouse built in 2004 is an ideal getaway or year-round retreat. Step inside to discover a thoughtfully designed French Country interior originally built by a master craftsman with attention to quality and detail. The open-concept kitchen dazzles with Carrara marble countertops, a farmhouse sink, brand new Cafe gas stove and fridge and a cozy Hearthstone wood stove. This flows seamlessly into both a dining area & butler's pantry, and features a breakfast bar and elegant French doors that open to an Ipe deck-perfect for enjoying morning coffee or evening gatherings. This impressive home boasts exceptional details, including wide-plank pine floors and a striking herringbone brick breezeway. Unique built-in bookcases, touches throughout using reclaimed wood, recessed-panel walls, and crown molding enhance the charm. The primary bedroom offers wainscot walls, a walk-in closet & large windows framing breathtaking wooded views. Enjoy the luxurious bath featuring a vintage clawfoot tub and reclaimed walnut vanity top. A second bedroom serves as an ideal home office, complete with built-in desks & a Murphy bed. The lower level provides versatile space for a gym or family room, with French doors leading to the backyard. Outside, enjoy Ipe porches, a private heated saltwater pool & lush gardens. The historic post & beam barn houses a workshop & complete guest houseAmenities- Auto Garage Door Opener
- Barn
- Cable - Pre-wired
- Central Air
- Deck
- Dishwasher
- Dryer
- Elementary School - Flanders
- Garden Area
- Guest House
- High School - East Lyme
- Intermediate School -
- Open Floor Plan
- Oven/Range
- Porch
- Refrigerator
- Shed
- Stone Wall
- Washer
- Wrap Around Deck
NeighborhoodMore listings:
- Auto Garage Door Opener
- Barn
- Cable - Pre-wired
- Central Air
- Deck
- Dishwasher
- Dryer
- Elementary School - Flanders
- Garden Area
- Guest House
- High School - East Lyme
- Intermediate School -
- Open Floor Plan
- Oven/Range
- Porch
- Refrigerator
- Shed
- Stone Wall
- Washer
- Wrap Around Deck
NeighborhoodMore listings:
Quintessential custom built Farmhouse bonus guesthouse.
DescriptionQuintessential custom-built Farmhouse & bonus guesthouse. Nestled on a peaceful country road, this extraordinary farmhouse built in 2004 is an ideal getaway or year-round retreat. Step inside to discover a thoughtfully designed French Country interior originally built by a master craftsman with attention to quality and detail. The open-concept kitchen dazzles with Carrara marble countertops, a farmhouse sink, brand new Cafe gas stove and fridge and a cozy Hearthstone wood stove. This flows seamlessly into both a dining area & butler's pantry, and features a breakfast bar and elegant French doors that open to an Ipe deck-perfect for enjoying morning coffee or evening gatherings. This impressive home boasts exceptional details, including wide-plank pine floors and a striking herringbone brick breezeway. Unique built-in bookcases, touches throughout using reclaimed wood, recessed-panel walls, and crown molding enhance the charm. The primary bedroom offers wainscot walls, a walk-in closet & large windows framing breathtaking wooded views. Enjoy the luxurious bath featuring a vintage clawfoot tub and reclaimed walnut vanity top. A second bedroom serves as an ideal home office, complete with built-in desks & a Murphy bed. The lower level provides versatile space for a gym or family room, with French doors leading to the backyard. Outside, enjoy Ipe porches, a private heated saltwater pool & lush gardens. The historic post & beam barn houses a workshop & complete guest houseAmenities- Auto Garage Door Opener
- Barn
- Cable - Pre-wired
- Central Air
- Deck
- Dishwasher
- Dryer
- Elementary School - Flanders
- Garden Area
- Guest House
- High School - East Lyme
- Intermediate School -
- Open Floor Plan
- Oven/Range
- Porch
- Refrigerator
- Shed
- Stone Wall
- Washer
- Wrap Around Deck
NeighborhoodMore listings:
- Auto Garage Door Opener
- Barn
- Cable - Pre-wired
- Central Air
- Deck
- Dishwasher
- Dryer
- Elementary School - Flanders
- Garden Area
- Guest House
- High School - East Lyme
- Intermediate School -
- Open Floor Plan
- Oven/Range
- Porch
- Refrigerator
- Shed
- Stone Wall
- Washer
- Wrap Around Deck
NeighborhoodMore listings:

The data relating to real estate for sale on this website appears in part through the SMARTMLS Internet Data Exchange program, a voluntary cooperative exchange of property listing data between licensed real estate brokerage firms, and is provided by SMARTMLS through a licensing agreement. Listing information is from various brokers who participate in the SMARTMLS IDX program and not all listings may be visible on the site. The property information being provided on or through the website is for the personal, non-commercial use of consumers and such information may not be used for any purpose other than to identify prospective properties consumers may be interested in purchasing. Some properties which appear for sale on the website may no longer be available because they are for instance, under contract, sold or are no longer being offered for sale. Property information displayed is deemed reliable but is not guaranteed.
All information furnished regarding property for sale, rental or financing is from sources deemed reliable, but no warranty or representation is made as to the accuracy thereof and same is submitted subject to errors, omissions, change of price, rental or other conditions, prior sale, lease or financing or withdrawal without notice. International currency conversions where shown are estimates based on recent exchange rates and are not official asking prices.
All dimensions are approximate. For exact dimensions, you must hire your own architect or engineer.
