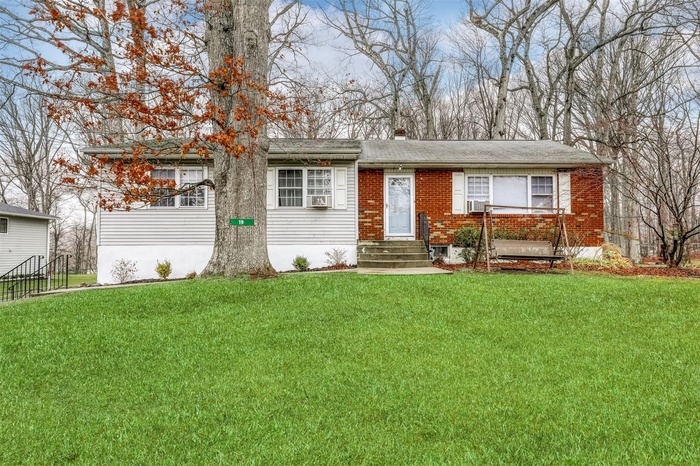Property
| Ownership: | For Sale |
|---|---|
| Type: | Single Family |
| Rooms: | 10 |
| Bedrooms: | 5 BR |
| Bathrooms: | 3 |
| Pets: | Pets No |
| Lot Size: | 0.67 Acres |
Financials
Listing Courtesy of Platinum Realty Associates
IN THE HEART OF FORSHAY WESLEY HILLS !

- Ranch-style house featuring brick siding, entry steps, and a front lawn
- Property entrance with brick siding
- Entrance foyer featuring baseboards, lofted ceiling, and light wood finished floors
- Living area featuring vaulted ceiling with beams, recessed lighting, baseboards, and light wood finished floors
- Living area featuring beamed ceiling, a healthy amount of sunlight, light wood finished floors, and high vaulted ceiling
- Living room with visible vents, beamed ceiling, light wood-type flooring, and baseboards
- Living area featuring beamed ceiling, recessed lighting, high vaulted ceiling, and visible vents
- Kitchen with light brown cabinetry, a sink, tasteful backsplash, stainless steel appliances, and vaulted ceiling
- Kitchen with stainless steel appliances, a peninsula, light brown cabinetry, and vaulted ceiling
- Bedroom featuring baseboards
- Carpeted bedroom featuring visible vents and baseboards
- Bathroom featuring tile patterned floors, visible vents, toilet, and shower / bath combination with curtain
- Bathroom with vanity, toilet, and visible vents
- Carpeted bedroom featuring a ceiling fan, baseboards, and vaulted ceiling
- Full bath with tile patterned flooring, toilet, vanity, a stall shower, and tile walls
- Workout room featuring visible vents and baseboards
- Unfurnished room with baseboard heating, baseboards, and wood finished floors
- Bedroom with baseboards and carpet floors
- Bathroom with tile patterned floors, toilet, tile walls, and vanity
- View of spacious closet
- Back of house with a lawn
- Sunroom with outdoor dining area
- 23
- View of front facade featuring a garage, a front yard, and driveway
- View of yard with a storage unit, an outdoor structure, and a playground
- View of layout
- Floor plan
Description
IN THE HEART OF FORSHAY/WESLEY HILLS! Magnificent property with spacious 5-bedroom, 3-bathroom ranch-style home, offering 2,342 square feet of comfortable living space. Sitting on a 0.67-acre of level park-like property this home provides plenty of room both inside and out. Step inside through the foyer and into the open living area, where the formal living and dining rooms feature high cathedral ceilings, recessed lighting, and hardwood floors. The kitchen offers plenty of counter space, stainless steel appliances, a center island, and two sinks—a great space for cooking and gathering. A set of French doors leads out to the back deck, where you can enjoy peaceful views of the backyard. The main floor has three bedrooms, including a primary bedroom with its own private bathroom. Downstairs, the finished lower level provides additional living space, featuring a gym, an office or library area, two extra bedrooms, a full bathroom, and a laundry room. Other features of this home include an attached garage, forced air, central air conditioning, and more. With plenty of space and a welcoming feel, this home is ready for its next owners to make it their own!
Virtual Tour: http://www.visualtour.com/shownp.asp?sk=16&t=4913259
Amenities
- Cathedral Ceiling(s)
- Eat-in Kitchen
- Electricity Available
- Entrance Foyer
- First Floor Bedroom
- First Floor Full Bath
- Formal Dining
- High ceiling
- Kitchen Island
- Natural Gas Available
- Open Kitchen
- Primary Bathroom
- Recessed Lighting
- Refrigerator
- Sewer Available
- Storage
- Trash Collection Public
- Washer/Dryer Hookup
- Water Available

All information furnished regarding property for sale, rental or financing is from sources deemed reliable, but no warranty or representation is made as to the accuracy thereof and same is submitted subject to errors, omissions, change of price, rental or other conditions, prior sale, lease or financing or withdrawal without notice. International currency conversions where shown are estimates based on recent exchange rates and are not official asking prices.
All dimensions are approximate. For exact dimensions, you must hire your own architect or engineer.