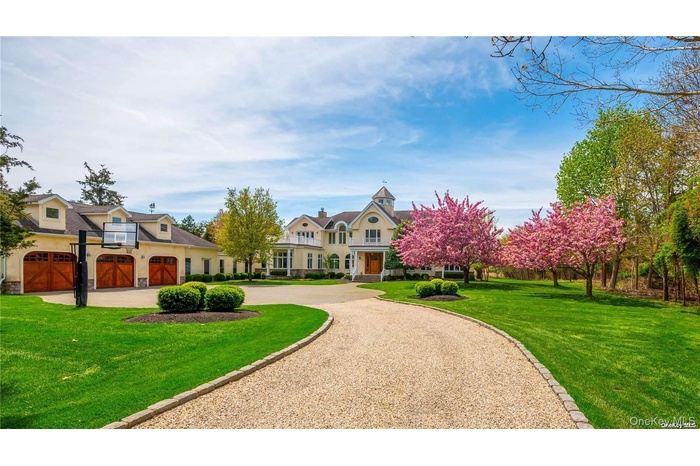Property
| Ownership: | For Sale |
|---|---|
| Type: | Single Family |
| Rooms: | 12 |
| Bedrooms: | 5 BR |
| Bathrooms: | 3½ |
| Pets: | Pets No |
| Lot Size: | 4.74 Acres |
Financials
Listing Courtesy of Brookhampton Realty
Escape to a serene 4. 74 acre waterfront haven in Center Moriches.

- 1
- 2
- 3
- Exterior Rear North West
- Exterior Rear South West
- Entry Hallway
- 7
- Entertaining Hall with Wet Bar
- Entertaining Hall with Wet Bar
- Entertaining Hall with Wet Bar
- Entertaining Hall with Wet Bar
- Dining Room
- 13
- 14
- 15
- 16
- 17
- Powder Room
- 19
- 20
- 21
- First Floor Bedroom or Office
- 23
- Stairway Landing
- Guest Suite 1
- Guest Suite 2
- Guest Suite 2 Bath
- Guest Bedroom 3
- Primary Suite
- Primary Suite
- Primary Bath
- Mudroom
- Gallery Hallway leading to Garage and Bonus Room
- Bonus Room over Garage
- 3 Car Garage
- 3 Car Garage
- 37
- Patio with Fire Pit
- Water view from deck
- Water View
- 41
- 42
- 43
- 44
- 45
- 46
- 47
Description
Escape to a serene 4.74-acre waterfront haven in Center Moriches. Tucked 600' from the road, this private estate, built in 2003 seamlessly blends timeless elegance with modern convenience. Traverse the winding wooded drive to the main courtyard where a meticulously crafted over 7000 sqft home awaits. Stepping into the entry foyer you can see clear through to the water. Look straight up 35 feet to the octagon cupola. The main floor, adorned with Douglas fir wood floors, features a living room with fireplace, formal dining room with water views, an inviting octagon conservatory, and chef's dream kitchen boasting a double oven Wolf stove. A gallery hallway leads to the 3 car garage and bonus room with tons of storage. French doors lead to bluestone patio enveloped by acres of private yard, complete with an outdoor cooking area and firepit.
The upper-level hosts 4 bedrooms, including large primary suite with fireplace, 2 walk-in closets, and balcony with scenic views. Each bedroom is a retreat of its own, with ensuite baths. Modern amenities include radiant heat throughout, a Lutron smart lighting system, ADT security, a whole-house generator, and two electric car chargers. Enjoy over 200 feet of waterfront along the Forge River, complete with a 40-foot floating dock and a 30,000 lb. boat lift—an exceptional property offering luxury, privacy, and waterfront living at its finest.
Amenities
- Balcony
- Basketball Hoop
- Bath
- Bedroom
- Cathedral Ceiling(s)
- Chefs Kitchen
- Convection Oven
- Cooktop
- Creek
- Dishwasher
- Disposal
- Double Pane Windows
- Dryer
- Eat-in Kitchen
- Entrance Foyer
- First Floor Bedroom
- Formal Dining
- Gas Grill
- Granite Counters
- High ceiling
- His and Hers Closets
- Indirect Water Heater
- Insulated Windows
- Kitchen Island
- Living Room
- Mailbox
- Microwave
- Near Public Transit
- Pantry
- Part Wooded
- Powered Boats Allowed
- Primary Bathroom
- Recessed Lighting
- Refrigerator
- River
- River Front
- Security System
- Smart Thermostat
- Soaking Tub
- Speakers
- Tankless Water Heater
- Trash Collection Public
- Trash Compactor
- Walk-In Closet(s)
- Washer
- Waterfront Property
- Wet Bar

All information furnished regarding property for sale, rental or financing is from sources deemed reliable, but no warranty or representation is made as to the accuracy thereof and same is submitted subject to errors, omissions, change of price, rental or other conditions, prior sale, lease or financing or withdrawal without notice. International currency conversions where shown are estimates based on recent exchange rates and are not official asking prices.
All dimensions are approximate. For exact dimensions, you must hire your own architect or engineer.