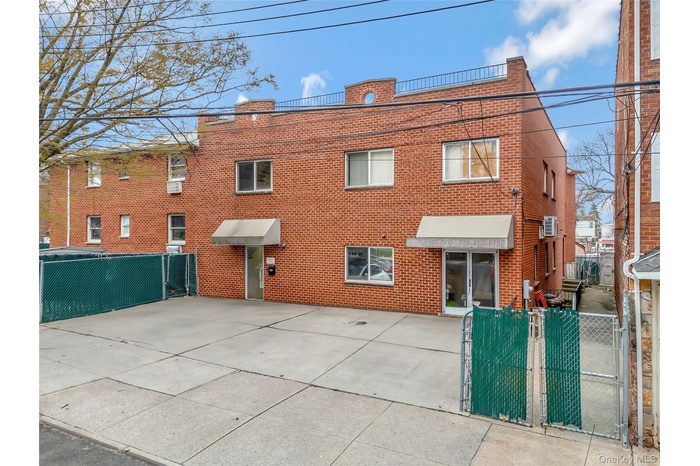Property
| Ownership: | For Sale |
|---|---|
| Type: | Unknown |
| Bedrooms: | Studio |
| Pets: | No Pets Allowed |
| Lot Size: | 0.14 Acres |
Financials
Price:$1,688,000
Listing Courtesy of B Square Realty
This well maintained 3, 300 sq ft community facility sits on a generous 60' x 103' lot, featuring high ceilings, a functional layout, and excellent visibility.

- Back of house with fence, brick siding, an AC wall unit, and a gate
- View of building exterior with fence
- View of building exterior with fence
- View of building exterior with fence
- View of building exterior with fence
- Aerial view
- Aerial view
- Aerial view
- Aerial view
- Bird's eye view with a city view
- Drone / aerial view featuring a view of city
- Drone / aerial view featuring a view of city
- Playroom featuring a wall unit AC, baseboards, and recessed lighting
- Dining area featuring a wall mounted air conditioner, recessed lighting, and wood finish floors
- Corridor with visible vents, baseboards, recessed lighting, and light wood-style floors
- Corridor with visible vents, baseboards, recessed lighting, and light wood-style floors
- Home office featuring light wood-type flooring, visible vents, and recessed lighting
- Home office featuring light wood-type flooring, visible vents, and recessed lighting
- Home office featuring light wood-type flooring, visible vents, and recessed lighting
- Office with visible vents, light wood-style flooring, recessed lighting, and built in study area
- Kitchen with visible vents, baseboards, light countertops, dark brown cabinets, and light wood finished floors
- Kitchen with visible vents, baseboards, light countertops, dark brown cabinets, and light wood finished floors
- Kitchen with visible vents, baseboards, light countertops, dark brown cabinets, and light wood finished floors
- Kitchen with visible vents, baseboards, light countertops, dark brown cabinets, and light wood finished floors
- Home office with visible vents, baseboards, recessed lighting, and light wood-style floors
- Home office with visible vents, baseboards, recessed lighting, and light wood-style floors
- Home office with visible vents, baseboards, recessed lighting, and light wood-style floors
- Home office with visible vents, baseboards, recessed lighting, and light wood-style floors
- Home office with visible vents, baseboards, recessed lighting, and light wood-style floors
- Home office with visible vents, baseboards, recessed lighting, and light wood-style floors
- Office space featuring recessed lighting and light wood finished floors
- Office space featuring recessed lighting and light wood finished floors
- Office space featuring recessed lighting and light wood finished floors
- Office space featuring recessed lighting and light wood finished floors
- Office space featuring recessed lighting and light wood finished floors
- Office featuring visible vents, baseboards, light wood finished floors, and recessed lighting
- Office featuring visible vents, baseboards, light wood finished floors, and recessed lighting
- Office featuring visible vents, baseboards, light wood finished floors, and recessed lighting
- Kitchen with visible vents, light countertops, freestanding refrigerator, and dark brown cabinets
- Kitchen with visible vents, light countertops, freestanding refrigerator, and dark brown cabinets
- Kitchen with visible vents, light countertops, freestanding refrigerator, and dark brown cabinets
- Kitchen with visible vents, light countertops, freestanding refrigerator, and dark brown cabinets
- View of storage area
- View of storage area
- View of storage area
- Bathroom with tile patterned floors, vanity, baseboards, and toilet
- Bathroom with tile patterned floors, vanity, baseboards, and toilet
- Bathroom with tile patterned floors, vanity, baseboards, and toilet
- Bathroom with tile patterned floors, vanity, baseboards, and toilet
- Bathroom with tile patterned floors, vanity, baseboards, and toilet
- Half bath featuring tile patterned flooring, tile walls, a sink, and toilet
- Half bath featuring tile patterned flooring, tile walls, a sink, and toilet
- Bathroom featuring tile patterned flooring, visible vents, tile walls, and toilet
- Bathroom featuring tile patterned flooring, visible vents, tile walls, and toilet
- Bathroom featuring tile patterned flooring, visible vents, tile walls, and toilet
- Bathroom featuring tile patterned flooring, visible vents, tile walls, and toilet
Description
This well-maintained 3,300 sq ft community facility sits on a generous 60' x 103' lot, featuring high ceilings, a functional layout, and excellent visibility. Currently configured as a community facility space, the property includes an ADA-compliant elevator, dual street access, and a renovated interior that makes the most of its triangular footprint, maximizing every inch of usable space. The building spans approximately 1,000 sq ft per floor, including a high-ceiling basement, and is equipped with front and rear exits for convenience and safety. Strategically located in a high-traffic commercial area, the property is surrounded by supermarkets, restaurants, banks, schools, and parks, with a large public parking lot nearby. With close proximity to I-678 and excellent public transportation access (Q34, Q20A, Q20B, QM2, Q44, QM20), this vacant property offers strong potential for conversion to a daycare center, educational facility, or community center. The spacious lot also allows for possible future expansion, making it a rare opportunity in a sought-after location.
Amenities
- Near Public Transit
- Other

All information furnished regarding property for sale, rental or financing is from sources deemed reliable, but no warranty or representation is made as to the accuracy thereof and same is submitted subject to errors, omissions, change of price, rental or other conditions, prior sale, lease or financing or withdrawal without notice. International currency conversions where shown are estimates based on recent exchange rates and are not official asking prices.
All dimensions are approximate. For exact dimensions, you must hire your own architect or engineer.