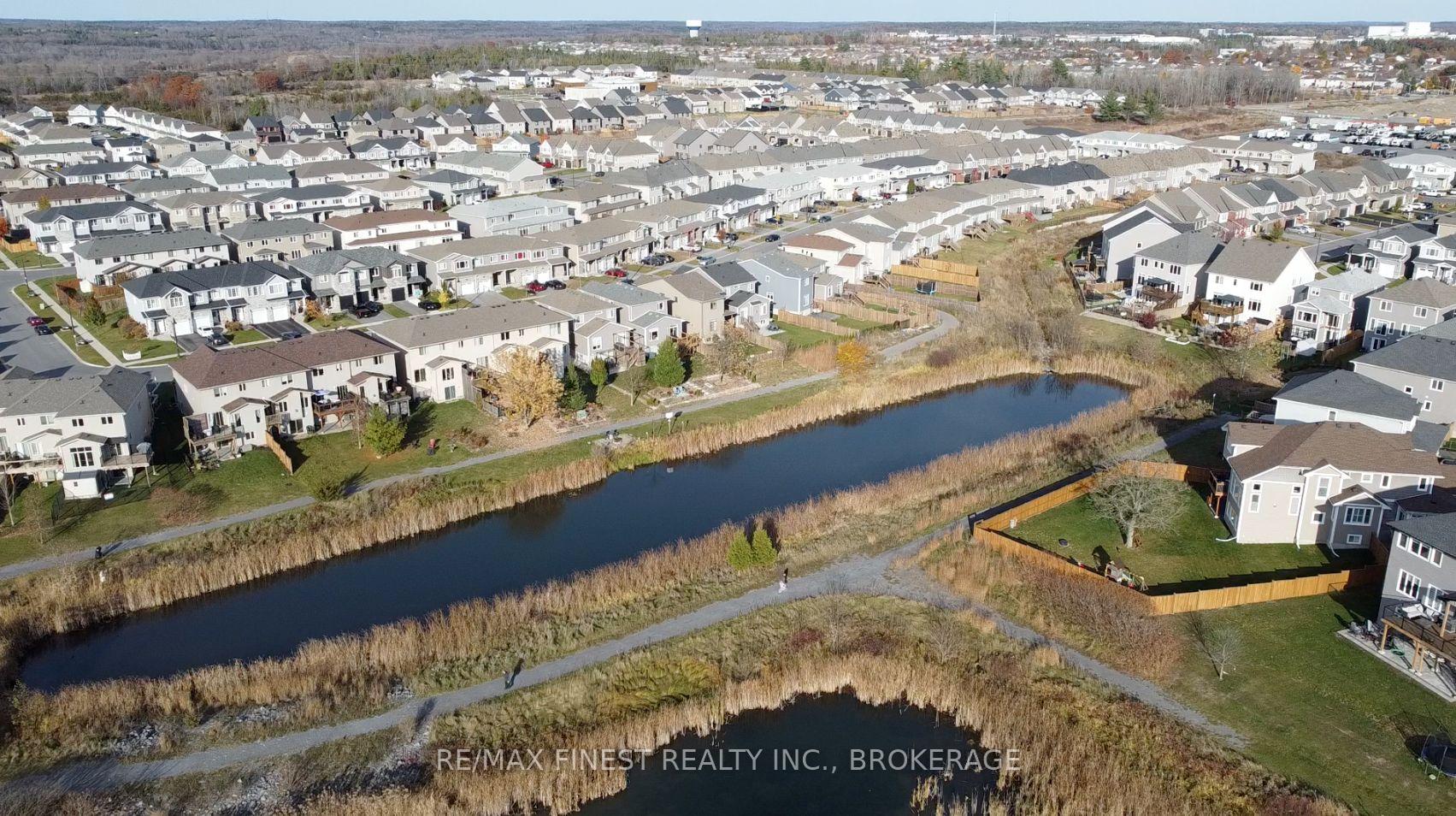Property
| Ownership: | For Sale |
|---|---|
| Type: | Unknown |
| Bedrooms: | 4 BR |
| Bathrooms: | 3 |
| Pets: | Pets No |
FinancialsPrice:C674,900($488,458.88)(€431,844.11)Annual Taxes:C5,466.48
DescriptionThis stunning Cara Co Model Home is a beautifully finished 2,075 sq. ft. two-story property in a highly sought-after new community, offering easy access to Kingston's west-end amenities and quick Highway 401 connections. Featuring 4 bedrooms and 2.5 bathrooms, this home boasts a spacious main floor with 9-foot ceilings, hardwood/tile flooring, a cozy gas fireplace, and pot lighting. The modern kitchen includes a central island, stainless steel appliances, and a walk-in pantry, while the main-floor laundry/mudroom adds convenience. Upstairs, the luxurious master suite offers a walk-in closet and a 4-piece ensuite with a soaker tub and tiled shower. The unfinished basement includes a bathroom rough-in, offering great potential for expansion. Additional upgrades include central A/C, HRV, on-demand hot water, a paved driveway, and a landscaped lot. Move-in ready ideal for families or investors!
Amenities- Carbon Monoxide Detectors
- ERV/HRV
- Living Room
- On Demand Water Heater
- Open Floor Plan
- Porch
This stunning Cara Co Model Home is a beautifully finished 2,075 sq. ft. two-story property in a highly sought-after new community, offering easy access to Kingston's west-end amenities and quick Highway 401 connections. Featuring 4 bedrooms and 2.5 bathrooms, this home boasts a spacious main floor with 9-foot ceilings, hardwood/tile flooring, a cozy gas fireplace, and pot lighting. The modern kitchen includes a central island, stainless steel appliances, and a walk-in pantry, while the main-floor laundry/mudroom adds convenience. Upstairs, the luxurious master suite offers a walk-in closet and a 4-piece ensuite with a soaker tub and tiled shower. The unfinished basement includes a bathroom rough-in, offering great potential for expansion. Additional upgrades include central A/C, HRV, on-demand hot water, a paved driveway, and a landscaped lot. Move-in ready ideal for families or investors!
- Carbon Monoxide Detectors
- ERV/HRV
- Living Room
- On Demand Water Heater
- Open Floor Plan
- Porch
This stunning Cara Co Model Home is a beautifully finished 2, 075 sq.
DescriptionThis stunning Cara Co Model Home is a beautifully finished 2,075 sq. ft. two-story property in a highly sought-after new community, offering easy access to Kingston's west-end amenities and quick Highway 401 connections. Featuring 4 bedrooms and 2.5 bathrooms, this home boasts a spacious main floor with 9-foot ceilings, hardwood/tile flooring, a cozy gas fireplace, and pot lighting. The modern kitchen includes a central island, stainless steel appliances, and a walk-in pantry, while the main-floor laundry/mudroom adds convenience. Upstairs, the luxurious master suite offers a walk-in closet and a 4-piece ensuite with a soaker tub and tiled shower. The unfinished basement includes a bathroom rough-in, offering great potential for expansion. Additional upgrades include central A/C, HRV, on-demand hot water, a paved driveway, and a landscaped lot. Move-in ready ideal for families or investors!
Amenities- Carbon Monoxide Detectors
- ERV/HRV
- Living Room
- On Demand Water Heater
- Open Floor Plan
- Porch
This stunning Cara Co Model Home is a beautifully finished 2,075 sq. ft. two-story property in a highly sought-after new community, offering easy access to Kingston's west-end amenities and quick Highway 401 connections. Featuring 4 bedrooms and 2.5 bathrooms, this home boasts a spacious main floor with 9-foot ceilings, hardwood/tile flooring, a cozy gas fireplace, and pot lighting. The modern kitchen includes a central island, stainless steel appliances, and a walk-in pantry, while the main-floor laundry/mudroom adds convenience. Upstairs, the luxurious master suite offers a walk-in closet and a 4-piece ensuite with a soaker tub and tiled shower. The unfinished basement includes a bathroom rough-in, offering great potential for expansion. Additional upgrades include central A/C, HRV, on-demand hot water, a paved driveway, and a landscaped lot. Move-in ready ideal for families or investors!
- Carbon Monoxide Detectors
- ERV/HRV
- Living Room
- On Demand Water Heater
- Open Floor Plan
- Porch
All information furnished regarding property for sale, rental or financing is from sources deemed reliable, but no warranty or representation is made as to the accuracy thereof and same is submitted subject to errors, omissions, change of price, rental or other conditions, prior sale, lease or financing or withdrawal without notice. International currency conversions where shown are estimates based on recent exchange rates and are not official asking prices.
All dimensions are approximate. For exact dimensions, you must hire your own architect or engineer.
