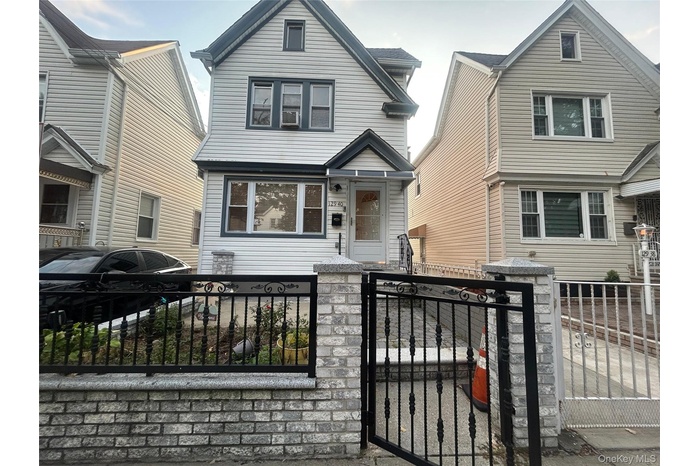Property
| Ownership: | For Sale |
|---|---|
| Type: | Single Family |
| Rooms: | 6 |
| Bedrooms: | 3 BR |
| Bathrooms: | 2½ |
| Pets: | No Pets Allowed |
Financials
Listing Courtesy of Home Source Realty Inc
BEAUTIFUL ONE FAMILY, OPEN FLOOR PLAN, BAMBOO FLOOR, 3 BEDROOMS, 2 AND A HALF BATHS, FINIHED BASEMENT, WIDE PRIVATE DRIVEWAY, 2 CAR GARAGE, BIG BACKYARD

- View of front of home featuring a fenced front yard and a gate
- View of front facade
- View of front of home
- View of front facade
- View of home's exterior
- Garage at dusk with a detached garage
- View of side of home with a gate
- Bedroom featuring light wood-style flooring, multiple windows, recessed lighting, radiator, and ornamental molding
- Kitchen with cream cabinets, dark stone counters, appliances with stainless steel finishes, hanging light fixtures, and recessed lighting
- Dining area with crown molding, a tray ceiling, recessed lighting, light wood-style flooring, and stairway
- Below grade area featuring washer / clothes dryer, light marble finish floors, and recessed lighting
- Full bathroom with a stall shower, vanity, and tile walls
- Below grade area featuring light marble finish floors, recessed lighting, a baseboard heating unit, and a barn door
- Utilities featuring gas water heater and a heating unit
- Finished below grade area featuring light marble finish floors, recessed lighting, washer / clothes dryer, and freestanding refrigerator
- Half bath with vanity, tile walls, and backsplash
- Bedroom with ornamental molding and wood finished floors
- View of front of property with a gate, fence, and stone siding
- Bathroom featuring tile walls, bath / shower combo with glass door, and vanity
- Kitchen with cream cabinets, dark stone counters, hanging light fixtures, ornamental molding, and recessed lighting
- Stairway with baseboards and wood finished floors
- Bedroom featuring ornamental molding, light wood-style floors, and cooling unit
- Unfurnished bedroom with ornamental molding and light wood-style flooring
- Unfurnished room with ornamental molding, light wood finished floors, and a desk
Description
BEAUTIFUL ONE FAMILY, OPEN FLOOR PLAN, BAMBOO FLOOR, 3 BEDROOMS, 2 AND A HALF BATHS, FINIHED BASEMENT, WIDE PRIVATE DRIVEWAY, 2 CAR GARAGE, BIG BACKYARD
Amenities
- Eat-in Kitchen
- Electricity Connected
- Formal Dining
- Gas Range
- Gas Water Heater
- Granite Counters
- Kitchen Island
- Natural Gas Connected
- Open Floorplan
- Pantry
- Phone Available
- Recessed Lighting
- Refrigerator
- Sewer Connected
- Trash Collection Public
- Water Connected

All information furnished regarding property for sale, rental or financing is from sources deemed reliable, but no warranty or representation is made as to the accuracy thereof and same is submitted subject to errors, omissions, change of price, rental or other conditions, prior sale, lease or financing or withdrawal without notice. International currency conversions where shown are estimates based on recent exchange rates and are not official asking prices.
All dimensions are approximate. For exact dimensions, you must hire your own architect or engineer.