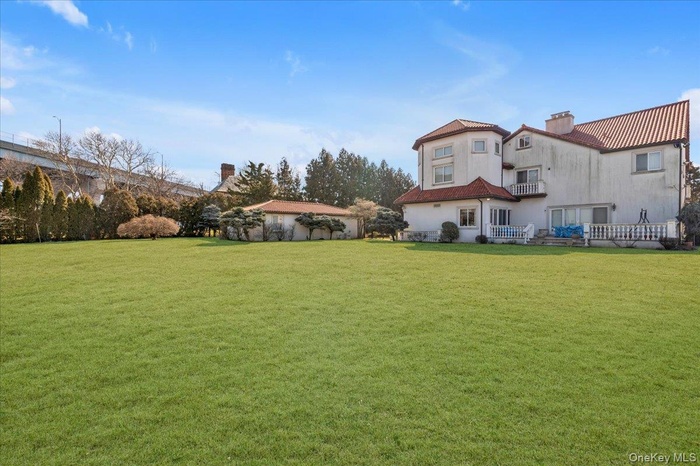Property
| Ownership: | For Sale |
|---|---|
| Type: | Single Family |
| Rooms: | 15 |
| Bedrooms: | 7 BR |
| Bathrooms: | 8 |
| Pets: | No Pets Allowed |
Financials
Listing Courtesy of Keller Williams Rlty Landmark
Situated on a serene half acre waterfront lot, this magnificent 6, 500 square foot residence showcases exceptional craftsmanship and luxury.

- View of yard
- Entryway with baseboards, an inviting chandelier, and light tile patterned floors
- Living area with arched walkways, a fireplace with flush hearth, and stairs to 2nd floor
- Living room featuring fireplace
- Large dining area with sliding doors to outside
- 6
- Eat-in-kitchen leading out to water
- Kitchen featuring a center island, backsplash, marble finish floor, black appliances, and custom exhaust hood
- 9
- View of staircase leading to second floor
- Bright Den area
- 12
- Sunklen sitting area
- Large private office with built in features
- 15
- Primary Bedroom with fireplace, his/her bathrooms and dressing areas and Juliet balcony.
- En-suite Bathroom featuring tile walls, separate shower stall, double vanity, toilet, and a whirlpool tub
- Bedroom featuring access to outside
- Bedroom featuring access to outside
- Guest Bathroom
- En-suite Bathroom
- Large Bonus Room featuring high ceilings and water views
- 23
- View of sauna / steam room
- View of patio with a residential view and a balcony
- Waterfront Juliet balcony
- View of yard
- Long driveway leading to a 6 car garage
- Back of house with a balcony and stucco siding
- Birds eye view of property with a water view and a residential view
- Aerial view featuring proximity to the dock
- Aerial view
- Main Floor
- Second Floor
- Third floor separate living quarters
- Floor plan
- Plan
- View of water feature
Description
Situated on a serene half-acre waterfront lot, this magnificent 6,500-square-foot residence showcases exceptional craftsmanship and luxury. Built with durable concrete and block construction, the home features stunning ENJO Architectural Millwork throughout, beautifully complemented by rich Kentucky Oak and Carrara marble floors.
Designed for both comfort and sophistication, the home boasts 15 thoughtfully curated rooms, including a gourmet eat-in kitchen with a center island, a formal dining room, a formal living room, a den, a sunken sitting room, an office, and seven bedrooms—four of which are en-suite—along with a total of nine bathrooms. The third floor has separate living quarters which may be accessed through a private staircase.
Outside, enjoy 128 feet of breathtaking waterfront views in a tranquil setting. A private driveway leads to a spacious six-car garage, adding to the home’s convenience and exclusivity. If you prefer boating, park your boat at a nearby slip.
Amenities
- Bridge(s)
- Cul-De-Sac
- Eat-in Kitchen
- Entrance Foyer
- Formal Dining
- Gas Water Heater
- Granite Counters
- Juliet Balcony
- Living Room
- Open
- Other
- Pantry
- Primary Bathroom
- Sauna
- Security System
- Trash Collection Public
- Walk-In Closet(s)
- Water
- Waterfront Property

All information furnished regarding property for sale, rental or financing is from sources deemed reliable, but no warranty or representation is made as to the accuracy thereof and same is submitted subject to errors, omissions, change of price, rental or other conditions, prior sale, lease or financing or withdrawal without notice. International currency conversions where shown are estimates based on recent exchange rates and are not official asking prices.
All dimensions are approximate. For exact dimensions, you must hire your own architect or engineer.