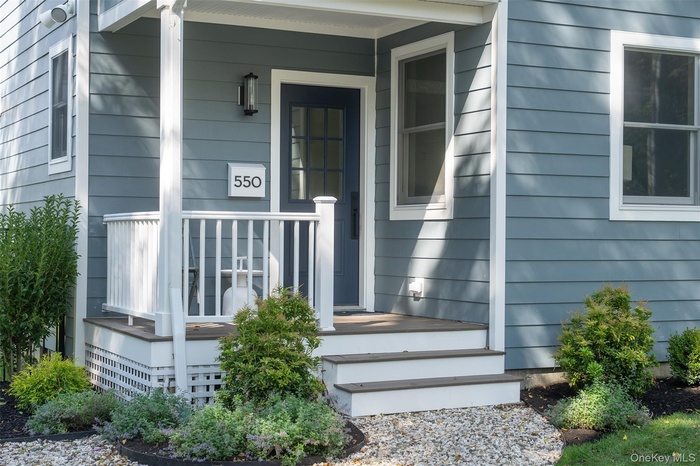Property
| Ownership: | For Sale |
|---|---|
| Type: | Single Family |
| Rooms: | 9 |
| Bedrooms: | 3 BR |
| Bathrooms: | 2½ |
| Pets: | Pets No |
| Lot Size: | 0.33 Acres |
Financials
Listing Courtesy of Century 21 Excelsior Realty
Designed for easy living, this thoughtfully crafted home features an open concept layout that seamlessly connects the living, kitchen, and dining areas ideal for daily relaxing and effortless entertaining.

- Entrance to property with a porch
- Doorway to property with a porch
- View of front of property featuring covered porch and a shingled roof
- Kitchen view of open shelves, white cabinets, decorative backsplash, and light stone counters
- Kitchen view of light stone countertops, decorative backsplash, stainless steel electric range oven, and white cabinetry
- Kitchen featuring open shelves, white cabinets, pendant lighting, stainless steel electric range oven, and backsplash
- Living room featuring light wood-type flooring and recessed lighting
- 8
- Living room with light wood-type flooring, recessed lighting, and healthy amount of natural light
- Half bathroom featuring toilet and vanity
- Stairs with baseboards and wood finished floors
- Bedroom with light wood-style floors, recessed lighting, a closet, and connected bathroom
- Full bathroom with vanity, tile walls, and a stall shower
- Living area with light wood finished floors and baseboards
- Full bath featuring shower / bath combo with shower curtain, dark tile patterned floors, and vanity
- Bedroom featuring multiple windows, wood finished floors, and recessed lighting
- Dock featuring a water view
- Community play area featuring a yard
- View of front of house with covered porch and roof with shingles
Description
Designed for easy living, this thoughtfully crafted home features an open-concept layout that seamlessly connects the living, kitchen, and dining areas—ideal for daily relaxing and effortless entertaining. Upstairs, the primary suite offers a serene retreat with treetop views, while two additional bright bedrooms share a beautifully appointed full bath. Set along a quiet corner of the village, the property enjoys a private, wooded backdrop that enhances its sense of tranquility. A fully fenced yard invites outdoor living, while the covered front porch lends timeless charm and a classic North Fork welcome. Blending comfort, serenity, and proximity to village amenities, this home captures the essence of Greenport living while remaining unique in its peaceful setting.
Amenities
- Cable - Available
- Chefs Kitchen
- Dishwasher
- Dryer
- Electricity Connected
- Electric Range
- Entrance Foyer
- Exhaust Fan
- High ceiling
- Open Floorplan
- Phone Available
- Primary Bathroom
- Quartz/Quartzite Counters
- Recessed Lighting
- Refrigerator
- Sewer Connected
- Smart Thermostat
- Storage
- Tankless Water Heater
- Washer
- Water Connected

All information furnished regarding property for sale, rental or financing is from sources deemed reliable, but no warranty or representation is made as to the accuracy thereof and same is submitted subject to errors, omissions, change of price, rental or other conditions, prior sale, lease or financing or withdrawal without notice. International currency conversions where shown are estimates based on recent exchange rates and are not official asking prices.
All dimensions are approximate. For exact dimensions, you must hire your own architect or engineer.