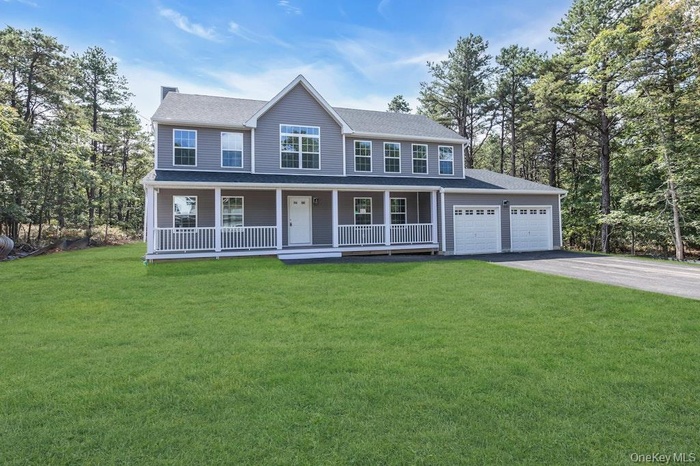Property
| Ownership: | For Sale |
|---|---|
| Type: | Single Family |
| Rooms: | 10 |
| Bedrooms: | 5 BR |
| Bathrooms: | 3 |
| Pets: | Pets No |
Financials
Price:$824,990
Listing Courtesy of Douglas Elliman Real Estate
NEW CONSTRUCTION HOME....

- Colonial inspired home with covered porch, asphalt driveway, a front lawn, a shingled roof, and an attached garage
- Colonial inspired home featuring a porch, driveway, a front lawn, and a garage
- Kitchen with custom range hood, dark cabinetry, a sink, white cabinets, and black appliances
- Kitchen featuring dark wood-style floors, light countertops, a kitchen island, and white cabinets
- Kitchen with premium range hood, stainless steel appliances, a center island, a sink, and beverage cooler
- Kitchen featuring a warm lit fireplace, visible vents, a sink, and crown molding
- Full bathroom featuring toilet and a tile shower
- Full bath featuring tub / shower combination, toilet, and vanity
- Half bath featuring toilet, vanity, and tile walls
- Unfurnished room featuring baseboards, visible vents, ceiling fan, and dark wood-style flooring
- Unfurnished living room featuring a glass covered fireplace and wood finished floors
- Empty room with light wood-style floors and baseboards
- Unfurnished living room with light wood-type flooring and a glass covered fireplace
- Unfurnished living room with wood finished floors and a glass covered fireplace
- Unfurnished living room with plenty of natural light and light wood-type flooring
- Kitchen featuring a center island, recessed lighting, decorative backsplash, white cabinets, and light wood finished floors
- Kitchen with stainless steel appliances, a kitchen island, white cabinets, light wood finished floors, and recessed lighting
- Kitchen featuring appliances with stainless steel finishes, white cabinets, recessed lighting, dark wood-type flooring, and a barn door
- Kitchen with appliances with stainless steel finishes, white cabinetry, dark wood-style flooring, light stone countertops, and recessed lighting
- Kitchen featuring open floor plan, stainless steel fridge, white cabinetry, light wood-type flooring, and recessed lighting
- Half bathroom featuring wainscoting, vanity, wood tiled floors, and wood walls
- Bathroom featuring wainscoting, double vanity, and wood finish floors
- Empty room with lofted ceiling and light wood-style flooring
- Full bath with a stall shower, dark wood-type flooring, and wainscoting
- Empty room featuring wood finished floors and baseboards
- Empty room featuring wood finished floors and baseboards
- Spare room featuring dark wood finished floors and baseboards
- Unfurnished bedroom featuring light wood finished floors and a closet
- Bathroom with shower / tub combination, vanity, wainscoting, and light tile patterned floors
- View of grassy yard
- Rear view of house featuring a lawn and a chimney
- View of property floor plan
- Map location
Description
NEW CONSTRUCTION HOME...... LAST HOME LEFT FOR SALE IN THIS LOCATION!!! THIS HOME CAN BE COMPLETED IN APROX 90 DAYS FROM SIGNING OF CONTRACT!! THIS LOT IS ALMOST AN ACRE IN SIZE!!! STILL TIME TO CUSTOMIZE AND MAKE IT YOUR DREAM HOME!! 4 FLAG LOTS AT THE LOCATION!!!!! THIS TO BE BUILT 5 BEDROOM COLONIAL/2 FULL BATHROOMS UPSTAIRS/ FULL BATHROOM ON MAIN LEVEL/ BEDROOM ON 1ST FLOOR OR CAN BE USED AS A HOME OFFICE/ S/S APPLIANCES,
( ALL FROM BUILDER'S SELECTION) 4 HIGH HATS IN KITCHEN/ OPEN FLOOR PLAN!!/ WHITE SHAKER CABINETS/ QUARTZ COUNTERTOP/ COOK TOP IN ISLAND/ WALL OVEN OVEN AND MICROWAVE COMBO/ ISLAND IN KITCHEN/HARDWOOD FLOORS THROUGH OUT THE FIRST FLOOR EXCEPT BATHROOM!!!! CHOICE OF TILES, ALL CHOICES FROM BUILDER'S SAMPLES, CAC,200 AMP SERVICE/ FIREPLACE HAS A MANTLE AND STONE COMPLETED AROUND IT/ , PRIMARY BEDROOM IS 24X13/ PRIMARY BATHROOM HAS A SHOWER WITH A RIVERSTONE CUSTOM SHOWER BASE!!/8FT CEILINGS IN AN UNFINISHED BASEMENT WITH AN EGRESS WINDOW AND AN OUTSIDE ENTRANCE ( APROX 1200 SQ. FEET)/, 2 CAR GARAGE (400 sq. feet) FORCED HOT AIR HEAT OR PROPANE HEAT/FRONT PORCH/
PRIMARY BATHROOM WITH WALK IN SHOWER AND A DOUBLE VANITY/PHOTOS OF A PREVIOUSLY BUILT HOME..
Amenities
- Crown Molding
- Dishwasher
- Eat-in Kitchen
- Electricity Connected
- First Floor Bedroom
- First Floor Full Bath
- Formal Dining
- Kitchen Island
- Microwave
- Open Floorplan
- Oven
- Primary Bathroom
- Quartz/Quartzite Counters
- Refrigerator
- Stainless Steel Appliance(s)
- Washer/Dryer Hookup

All information furnished regarding property for sale, rental or financing is from sources deemed reliable, but no warranty or representation is made as to the accuracy thereof and same is submitted subject to errors, omissions, change of price, rental or other conditions, prior sale, lease or financing or withdrawal without notice. International currency conversions where shown are estimates based on recent exchange rates and are not official asking prices.
All dimensions are approximate. For exact dimensions, you must hire your own architect or engineer.