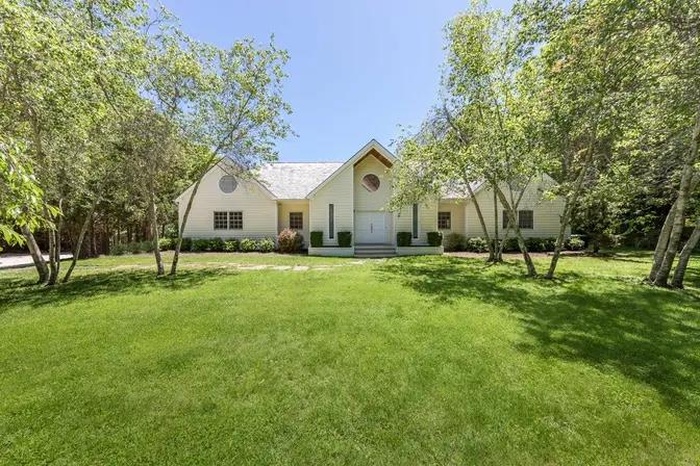Property
| Ownership: | For Sale |
|---|---|
| Type: | Single Family |
| Rooms: | 12 |
| Bedrooms: | 4 BR |
| Bathrooms: | 3½ |
| Pets: | No Pets Allowed |
Financials
Listing Courtesy of Nest Seekers International LLC
Welcome to 1224 Brick Kiln, an unparalleled 4 bedroom, 3.

- View of front of property with entry steps and a front lawn
- Outdoor pool featuring a patio, fence, a yard, and a storage structure
- Living area with high vaulted ceiling, a fireplace, light wood-type flooring, and decorative columns
- Living room with a lit fireplace, high vaulted ceiling, and light wood-style flooring
- Living area with ornate columns, high vaulted ceiling, wood finished floors, and plenty of natural light
- Kitchen with light countertops, light brown cabinets, and appliances with stainless steel finishes
- Dining room with dark tile patterned flooring and stairs
- Dining space featuring recessed lighting and light wood-type flooring
- Dining area with a healthy amount of sunlight, a chandelier, light wood-style floors, and a raised ceiling
- Dining area with a raised ceiling, plenty of natural light, and light wood-type flooring
- Bedroom featuring baseboards, access to exterior, light wood-style floors, and french doors
- Bathroom featuring a tub with jets, vanity, connected bathroom, and a shower stall
- Bathroom featuring ensuite bathroom, a shower stall, marble finish floor, a freestanding tub, and recessed lighting
- Bathroom featuring toilet, vanity, radiator, shower / tub combo, and marble finish floor
- Bedroom featuring baseboards, light wood-type flooring, and recessed lighting
- Bedroom featuring baseboards, lofted ceiling, and light colored carpet
- Bedroom featuring baseboards and wood finished floors
- Office with rail lighting, lofted ceiling, and light colored carpet
- Recreation room featuring pool table, recessed lighting, and finished concrete floors
- Bedroom featuring light wood-style flooring and baseboards
- Pool with a yard and a patio
- Pool featuring fence, a patio, and a yard
- View of tennis court featuring a yard and fence
- Birds eye view of property featuring a water view and a wooded view
- Birds eye view of property featuring a forest view
Description
Welcome to 1224 Brick Kiln, an unparalleled 4-bedroom, 3.5-bathroom estate exuding luxury and seclusion. Nestled on a sprawling 6.2-acre private compound, this residence is a sanctuary of tranquility, offering an oasis just minutes from the lively Sag Harbor Main Street and the picturesque Mashashimuet Park.
As you approach the residence, a winding circular driveway welcomes you, featuring ample parking space equipped with an EV home-supercharge setup. The grandeur continues as you step inside the double entrance doors, greeted by a captivating three-story cantilevered ceiling living room. The sleek slate fireplace and elegant five-columned design create an ambiance of sophistication and warmth.
Boasting a spacious and well-thought-out floor plan spanning approximately 5,000+ sq.ft, including a lower level ready for your personal touch, this estate is designed for comfort and versatility. Entertaining is a delight with the beautiful bricked terrace, heated pool, and newly laid Har-Tru tennis court, all accessible through the living room or master suite's four French doors.
The large country kitchen, equipped with all-new stainless-steel appliances, is a culinary haven for creating masterpieces. The impressive master bedroom suite offers a marble bath, separate shower stall, and Jacuzzi tub, providing the ultimate sanctuary for rest and rejuvenation.
Embrace the serene lifestyle as you enjoy picturesque sunsets over your very own wooded 6+ acres personal reserve, delivering an unmatched sense of privacy. With its central location to parks, shopping, harbor, and beaches, this Sag Harbor estate offers a rare opportunity to experience luxury living in perfect harmony with nature. Recently Issued a brand new certificate of occupancy with the Town of Southampton.
Virtual Tour: https://youtu.be/6XaRF7OfAnA?si=maeuthalzwA-g9R9
Amenities
- Cathedral Ceiling(s)
- Eat-in Kitchen
- First Floor Bedroom
- Formal Dining
- Master Downstairs
- Near Shops
- Oil Water Heater
- Park
- Primary Bathroom
- Security System
- Tennis Court(s)
- Trash Collection Private
- Walk-In Closet(s)

All information furnished regarding property for sale, rental or financing is from sources deemed reliable, but no warranty or representation is made as to the accuracy thereof and same is submitted subject to errors, omissions, change of price, rental or other conditions, prior sale, lease or financing or withdrawal without notice. International currency conversions where shown are estimates based on recent exchange rates and are not official asking prices.
All dimensions are approximate. For exact dimensions, you must hire your own architect or engineer.