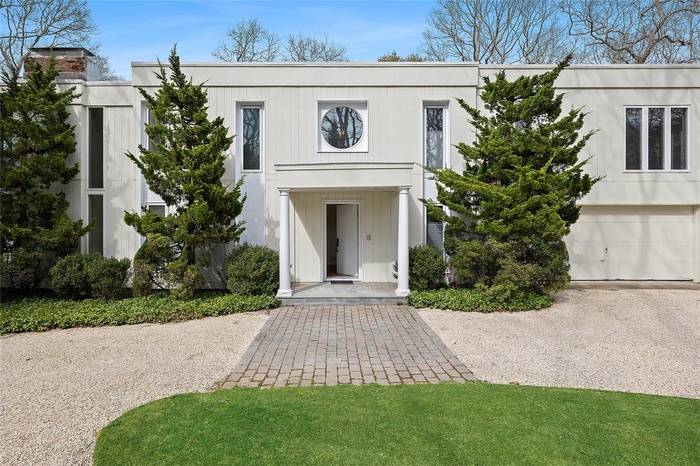Property
| Ownership: | For Sale |
|---|---|
| Type: | Single Family |
| Rooms: | 10 |
| Bedrooms: | 5 BR |
| Bathrooms: | 4 |
| Pets: | No Pets Allowed |
| Lot Size: | 2.01 Acres |
Financials
Listing Courtesy of Douglas Elliman Real Estate
Timeless Design Meets Prime Georgica Location This elegant modern residence, a creation of renowned architect Harry Bates, exudes timeless architectural sophistication.

- View of front of home featuring an attached garage
- View of front of home featuring an attached garage
- Living room with light wood-style flooring, beam ceiling, and baseboards
- Living room with light wood-style flooring, beam ceiling, and baseboards
- Living room featuring a towering ceiling, hardwood / wood-style flooring, stairway, and a fireplace
- Living room featuring a towering ceiling, hardwood / wood-style flooring, stairway, and a fireplace
- Dining space with light wood-style flooring, a chandelier, and recessed lighting
- Dining space with light wood-style flooring, a chandelier, and recessed lighting
- Kitchen with light wood finished floors, built in appliances, wall chimney exhaust hood, glass insert cabinets, and decorative backsplash
- Kitchen with light wood finished floors, built in appliances, wall chimney exhaust hood, glass insert cabinets, and decorative backsplash
- Bathroom with a shower, toilet, and a sink
- Bathroom with a shower, toilet, and a sink
- Corridor with baseboards, an upstairs landing, and light wood-style floors
- Corridor with baseboards, an upstairs landing, and light wood-style floors
- Living room featuring baseboards and hardwood / wood-style flooring
- Living room featuring baseboards and hardwood / wood-style flooring
- Bedroom with visible vents and wood finished floors
- Bedroom with visible vents and wood finished floors
- Full bath with a stall shower, double vanity, a sink, and tile patterned floors
- Full bath with a stall shower, double vanity, a sink, and tile patterned floors
- Home office with baseboards, light wood-style floors, and beamed ceiling
- Home office with baseboards, light wood-style floors, and beamed ceiling
- Bathroom featuring a sink and toilet
- Bathroom featuring a sink and toilet
- Bathroom with toilet and a sink
- Bathroom with toilet and a sink
- Bedroom featuring light wood finished floors, multiple windows, visible vents, and baseboards
- Bedroom featuring light wood finished floors, multiple windows, visible vents, and baseboards
- Bedroom with baseboards, multiple windows, light wood finished floors, and visible vents
- Bedroom with baseboards, multiple windows, light wood finished floors, and visible vents
- Bedroom with baseboards and wood finished floors
- Bedroom with baseboards and wood finished floors
- View of front of property featuring concrete driveway, an attached garage, and a front lawn
- View of front of property featuring concrete driveway, an attached garage, and a front lawn
- Deck featuring outdoor dining space, an outdoor pool, and a yard
- Deck featuring outdoor dining space, an outdoor pool, and a yard
- Pool featuring fence and a yard
- Pool featuring fence and a yard
- Pool with a forest view and a yard
- Pool with a forest view and a yard
- Outdoor pool with a lawn
- Outdoor pool with a lawn
- Bird's eye view with a wooded view
- Bird's eye view with a wooded view
- Aerial view with a water view and a wooded view
- Aerial view with a water view and a wooded view
Description
Timeless Design Meets Prime Georgica Location
This elegant modern residence, a creation of renowned architect Harry Bates, exudes timeless architectural sophistication. Nestled on 2 sprawling acres in the heart of East Hampton Village, the home offers a harmonious blend of classic charm and contemporary living. Spanning approximately 3,724 square feet, the two-story layout features 5 bedrooms and 4 bathrooms, with seamless flow throughout the main living spaces-including a welcoming family room, a sunlit living room with fireplace, and an open-concept kitchen. Upon entry, a gracious foyer leads into the family room with sliding glass doors that open to the backyard. The kitchen is outfitted with top-tier appliances including a Sub-Zero refrigerator, Viking range, and Bosch dishwasher, plus a generous walk-in pantry for ample storage. The dining area and living room transition effortlessly to an expansive deck with built-in outdoor barbecue through a wall of sliding doors-ideal for indoor-outdoor entertaining. The first floor also features a spacious den that can be converted to a bedroom, a full bath, and a two-car garage. Upstairs, you'll find four large bedrooms, including the primary suite, along with three full bathrooms. The primary suite offers a private office-perfect for working from home-and a luxurious en suite bathroom with dual vanities, a soaking tub, and separate shower. Outside, the meticulously landscaped grounds showcase a heated pool, mature trees, specimen plantings, and a lush lawn. The expansive lot also allows room for a potential tennis court, pickleball court, or guest house. Ideally located south of the highway, the property provides easy access to ocean beaches, the village's shops and restaurants, and embodies the quintessential East Hampton lifestyle with the perfect balance of elegance, privacy, and convenience
Virtual Tour: https://my.matterport.com/show/?m=jJyWxzPGrY3
Amenities
- Blinds
- Dishwasher
- Drapes
- Entrance Foyer
- Fire Alarm
- Microwave
- Open Kitchen
- Oven
- Range
- Refrigerator
- Security System
- Smoke Detectors
- Stainless Steel Appliance(s)
- Walk-In Closet(s)
- Water Connected

All information furnished regarding property for sale, rental or financing is from sources deemed reliable, but no warranty or representation is made as to the accuracy thereof and same is submitted subject to errors, omissions, change of price, rental or other conditions, prior sale, lease or financing or withdrawal without notice. International currency conversions where shown are estimates based on recent exchange rates and are not official asking prices.
All dimensions are approximate. For exact dimensions, you must hire your own architect or engineer.