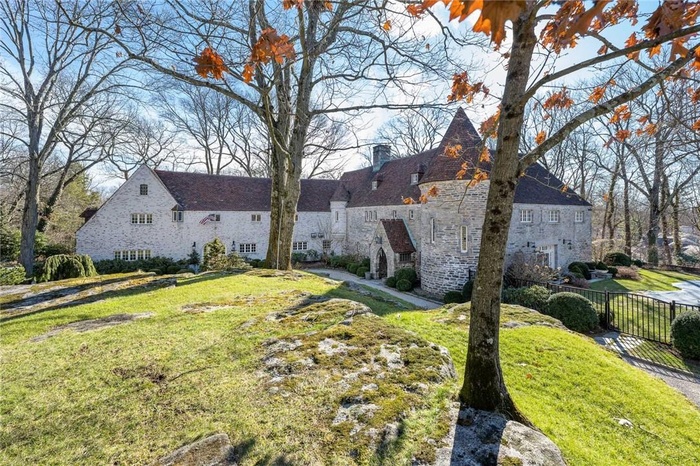Property
| Ownership: | For Sale |
|---|---|
| Type: | Single Family |
| Rooms: | 13 |
| Bedrooms: | 5 BR |
| Bathrooms: | 5½ |
| Pets: | No Pets Allowed |
| Lot Size: | 1.88 Acres |
Financials
Listing Courtesy of Houlihan Lawrence Inc.
Magnificent French chateau built by famed architect Frank Forster is a timeless masterpiece set on a private 1.

- 15 Archer Road - Magnificent French Chateau
- Welcome Home
- Built by famed architect Frank Forster
- Formal living room w/ custom built-ins
- Oversized formal living room w/ two seating areas and door to pool and yard
- Living room w/ fireplace
- 7
- Formal dining room w/ limestone fireplace
- Formal dining room w/ doors to terrace
- Large modern eat in kitchen w/ center island
- 11
- Kitchen breakfast area w/ door to patio
- Bonus room/ game room
- Wraparound blue stone patio
- 15
- 16
- 17
- 18
- Private 1.88 acres
- 20
- 21
- 22
- 23
- 24
- 25
- 26
- 27
- 28
Description
Magnificent French chateau built by famed architect Frank Forster is a timeless masterpiece set on a private 1.88-acres with 5 bedrooms, 4.3 bathrooms, 4 fireplaces, and an attached 4-car garage. Built in 1931, the home’s original charm has been expertly maintained w/ old-world elegance in every room. The living room is a gorgeous space to host, with a wood beam ceiling, a window seat, and a fireplace. Juxtapose is the cozy office/library w/ custom built-ins. Feast in luxury in the spacious dining room w/ another well-appointed limestone fireplace and French doors to the bluestone patio. The expansive eat-in kitchen features stainless steel appliances, ample cabinetry, and a breakfast area. Take the winding staircase to the second level that offers privacy for you and your guests, including a massive primary suite. The backyard is a landscapers paradise perfectly manicured and maintained with a wraparound bluestone patio and an in-ground pool surrounded by mature trees for enhanced privacy.
Amenities
- Back Yard
- beamed ceilings
- Cathedral Ceiling(s)
- Chefs Kitchen
- Dishwasher
- Double Vanity
- Dryer
- Eat-in Kitchen
- Formal Dining
- Front Yard
- Juliet Balcony
- Kitchen Island
- Landscaped
- Near School
- Near Shops
- Original Details
- Oven
- Primary Bathroom
- Private
- Refrigerator
- Security System
- Sprinklers In Front
- Sprinklers In Rear
- Stone/Brick Wall
- Trash Collection Public
- Walk-In Closet(s)
- Washer

All information furnished regarding property for sale, rental or financing is from sources deemed reliable, but no warranty or representation is made as to the accuracy thereof and same is submitted subject to errors, omissions, change of price, rental or other conditions, prior sale, lease or financing or withdrawal without notice. International currency conversions where shown are estimates based on recent exchange rates and are not official asking prices.
All dimensions are approximate. For exact dimensions, you must hire your own architect or engineer.