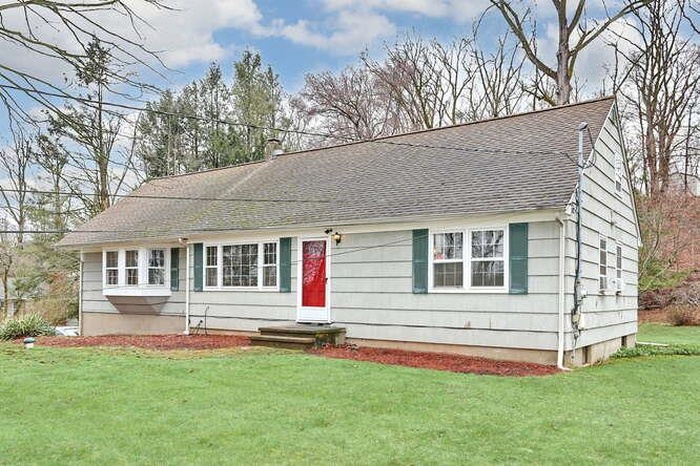Property
| Ownership: | For Sale |
|---|---|
| Type: | Single Family |
| Rooms: | 8 |
| Bedrooms: | 4 BR |
| Bathrooms: | 2 |
| Pets: | Pets No |
| Lot Size: | 1.06 Acres |
Financials
Listing Courtesy of Landslide Realty Corp
DescriptionRustic Charm Meets Thoughtful Updates in New Hempstead! This warm and inviting Cape Cod-style home offers 4 spacious bedrooms, 2 full bathrooms, and a timeless rustic character throughout. Updated in 2020, it combines classic appeal with everyday comfort. Enjoy sun-filled living spaces, a functional layout, and a full unfinished basement with plenty of potential—ideal for storage, a workshop, or future living space. A wonderful opportunity to own a character-filled home in a desirable New Hempstead location.Virtual Tour: https://Tours.Davis-Photography.net/2315563?idx=1Amenities- beamed ceilings
- Electricity Connected
- First Floor Bedroom
- First Floor Full Bath
- Natural Gas Connected
- Range
- Refrigerator
- Sewer Connected
- Trash Collection Public
- Water Connected
Rustic Charm Meets Thoughtful Updates in New Hempstead! This warm and inviting Cape Cod-style home offers 4 spacious bedrooms, 2 full bathrooms, and a timeless rustic character throughout. Updated in 2020, it combines classic appeal with everyday comfort. Enjoy sun-filled living spaces, a functional layout, and a full unfinished basement with plenty of potential—ideal for storage, a workshop, or future living space. A wonderful opportunity to own a character-filled home in a desirable New Hempstead location.
Virtual Tour: https://Tours.Davis-Photography.net/2315563?idx=1
- beamed ceilings
- Electricity Connected
- First Floor Bedroom
- First Floor Full Bath
- Natural Gas Connected
- Range
- Refrigerator
- Sewer Connected
- Trash Collection Public
- Water Connected
Rustic Charm Meets Thoughtful Updates in New Hempstead !

- View of front of house featuring a shingled roof and a front lawn
- View of side of property featuring a yard, roof with shingles, and an attached garage
- Ranch-style house featuring a front lawn
- View of property entrance
- Entryway featuring light wood-style floors and stairs
- Living area featuring beamed ceiling, a wealth of natural light, and wood ceiling
- Living room with beamed ceiling, wooden ceiling, and wood finished floors
- Living area with stairway, wood ceiling, beam ceiling, and wood finished floors
- Dining room featuring beamed ceiling, an inviting chandelier, wood finished floors, and a baseboard heating unit
- Dining area featuring stairway, wood ceiling, beam ceiling, and wood finished floors
- Kitchen featuring stainless steel microwave, light wood-type flooring, white gas range, dishwasher, and a sink
- Kitchen featuring black dishwasher, stainless steel microwave, light countertops, a sink, and light wood finished floors
- Kitchen with glass insert cabinets, white gas stove, brown cabinets, light wood finished floors, and decorative backsplash
- 14
- Foyer with a baseboard radiator and light wood-type flooring
- Sunroom featuring a ceiling fan
- Sunroom / solarium with ceiling fan
- Bedroom featuring cooling unit and wood finished floors
- Bedroom featuring carpet floors and baseboards
- Bedroom with cooling unit and baseboards
- Bedroom with light wood-style floors
- Bedroom with light wood-style flooring, a baseboard heating unit, and lofted ceiling
- Bathroom featuring a sink, tile walls, toilet, shower / bath combo with shower curtain, and radiator
- Bathroom featuring wainscoting, shower / washtub combination, and tile walls
- Full bath with shower / bath combination with curtain, vanity, toilet, a baseboard radiator, and tile patterned floors
- Full bath featuring tile patterned floors and shower / bath combination
- Bedroom with wood finished floors and lofted ceiling
- Living area with light wood-type flooring and baseboards
- 29
- View of attic
- Basement with water heater and separate washer and dryer
- Unfinished basement featuring freestanding refrigerator
- View of basement
- View of patio / terrace featuring a grill
- View of street
- Back of house featuring a yard, a gazebo, and a sunroom
- View of yard featuring a sunroom
- View of yard
DescriptionRustic Charm Meets Thoughtful Updates in New Hempstead! This warm and inviting Cape Cod-style home offers 4 spacious bedrooms, 2 full bathrooms, and a timeless rustic character throughout. Updated in 2020, it combines classic appeal with everyday comfort. Enjoy sun-filled living spaces, a functional layout, and a full unfinished basement with plenty of potential—ideal for storage, a workshop, or future living space. A wonderful opportunity to own a character-filled home in a desirable New Hempstead location.Virtual Tour: https://Tours.Davis-Photography.net/2315563?idx=1Amenities- beamed ceilings
- Electricity Connected
- First Floor Bedroom
- First Floor Full Bath
- Natural Gas Connected
- Range
- Refrigerator
- Sewer Connected
- Trash Collection Public
- Water Connected
Rustic Charm Meets Thoughtful Updates in New Hempstead! This warm and inviting Cape Cod-style home offers 4 spacious bedrooms, 2 full bathrooms, and a timeless rustic character throughout. Updated in 2020, it combines classic appeal with everyday comfort. Enjoy sun-filled living spaces, a functional layout, and a full unfinished basement with plenty of potential—ideal for storage, a workshop, or future living space. A wonderful opportunity to own a character-filled home in a desirable New Hempstead location.
Virtual Tour: https://Tours.Davis-Photography.net/2315563?idx=1
- beamed ceilings
- Electricity Connected
- First Floor Bedroom
- First Floor Full Bath
- Natural Gas Connected
- Range
- Refrigerator
- Sewer Connected
- Trash Collection Public
- Water Connected

All information furnished regarding property for sale, rental or financing is from sources deemed reliable, but no warranty or representation is made as to the accuracy thereof and same is submitted subject to errors, omissions, change of price, rental or other conditions, prior sale, lease or financing or withdrawal without notice. International currency conversions where shown are estimates based on recent exchange rates and are not official asking prices.
All dimensions are approximate. For exact dimensions, you must hire your own architect or engineer.