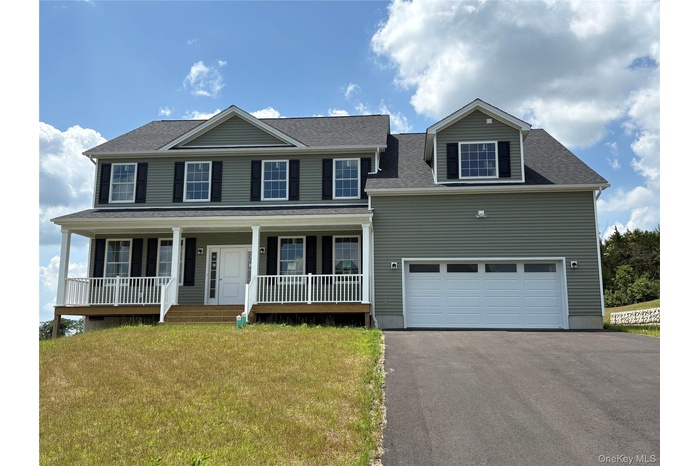Property
| Ownership: | For Sale |
|---|---|
| Type: | Single Family |
| Rooms: | 12 |
| Bedrooms: | 4 BR |
| Bathrooms: | 2½ |
| Pets: | Pets No |
| Lot Size: | 0.44 Acres |
Financials
Listing Courtesy of Christie's Int. Real Estate
This 4 Bedroom 2. 5 full Baths, stunning country colonial offers a large backyard with views a large open space for all your large family gatherings.

- Colonial house featuring driveway, covered porch, a front yard, a garage, and roof with shingles
- Rear view of property with a deck, a yard, and roof with shingles
- Deck featuring a lawn
- Unfurnished living room with a towering ceiling, a glass covered fireplace, wood finished floors, and stairs
- Unfurnished living room featuring healthy amount of natural light, a glass covered fireplace, and a high ceiling
- Unfurnished living room featuring a high ceiling, stairway, recessed lighting, and light wood-style floors
- Kitchen featuring white cabinets, appliances with stainless steel finishes, recessed lighting, a breakfast bar, and light stone counters
- Kitchen featuring white cabinetry, a kitchen bar, appliances with stainless steel finishes, a kitchen island, and recessed lighting
- Half bathroom with vanity and light tile patterned floors
- Spare room with vaulted ceiling, dark colored carpet, and recessed lighting
- Bathroom with a walk in shower, a soaking tub, double vanity, recessed lighting, and light stone finish floors
- Laundry room with baseboards and washer hookup
- Spare room featuring baseboards and dark colored carpet
- Empty room featuring dark colored carpet and baseboards
- Full bath featuring double vanity and baseboards
- Unfurnished room featuring carpet flooring and baseboards
- Unfinished basement featuring electric panel and heating unit
- View of basement
- Birds eye view of property with a residential view
Description
This 4 Bedroom 2.5 full Baths, stunning country colonial offers a large backyard with views a large open space for all your large family gatherings. The open floor plan concept is perfect for everyday modern living and entertaining. The gourmet kitchen boasts a large center island, a walk-in pantry, and overlooks the casual dining area and great room. The first floor offers lots of flexibility that can be suited to fit your lifestyle, whether you’re looking for an office space or a formal living room. The second floor is home to an impressive master suite which boasts a lavish bath with a private water closet. This bedroom offers a large walk-in closet and vaulted ceilings. The 3 additional large bedrooms and laundry room complete the 2nd floor. This home creates an abundance of living options that are perfect for the way you live.
Buyer can still pick all Cabinets Countertops and Bedroom Floor Coverings
Amenities
- Cable Connected
- Cathedral Ceiling(s)
- Crown Molding
- Dishwasher
- Eat-in Kitchen
- Electric
- Electricity Connected
- Family Room
- First Floor Bedroom
- Formal Dining
- Kitchen Island
- Natural Gas Connected
- Open Floorplan
- Open Kitchen
- Pantry
- Phone Connected
- Range
- Recessed Lighting
- Sewer Connected
- Soaking Tub
- Trash Collection Private
- Walk-In Closet(s)
- Washer/Dryer Hookup

All information furnished regarding property for sale, rental or financing is from sources deemed reliable, but no warranty or representation is made as to the accuracy thereof and same is submitted subject to errors, omissions, change of price, rental or other conditions, prior sale, lease or financing or withdrawal without notice. International currency conversions where shown are estimates based on recent exchange rates and are not official asking prices.
All dimensions are approximate. For exact dimensions, you must hire your own architect or engineer.