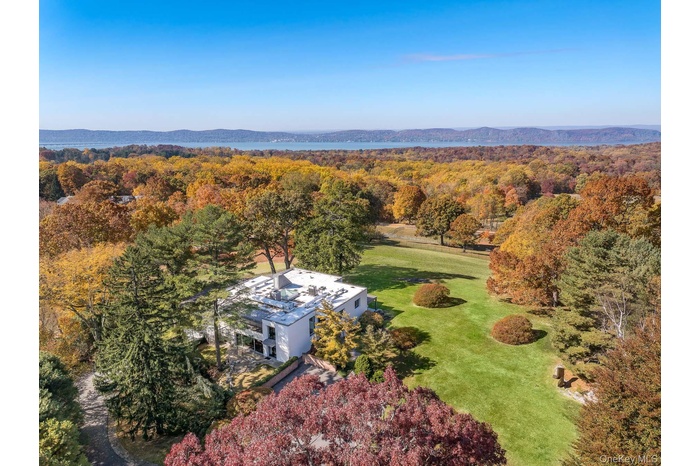Property
| Ownership: | For Sale |
|---|---|
| Type: | Single Family |
| Rooms: | 13 |
| Bedrooms: | 5 BR |
| Bathrooms: | 5½ |
| Pets: | No Pets Allowed |
| Lot Size: | 42.17 Acres |
Financials
Listing Courtesy of Compass Greater NY, LLC
Historic Winterburn Farm is a spectacular 42 acre estate compound with sweeping views of the Hudson and Palisades beyond.

- 42 Acres of spectacular land facing the Hudson River
- Originally named Cop Rock after the glacial eratic
- Rolling lawn and gardens frame the view
- Mid century design by architect Richard P. Donahue
- Mid century design by architect Richard P. Donahue
- Formal entry hall leads to wonderfully scaled interior
- Great room with 20 foot ceilings
- Wood burning fireplaces in the great roomand family room
- Wood burning fireplaces in the great roomand family room
- ...with view of Japanese garden
- ...with view of Japanese garden
- Formal dining room with pass-thru.
- Formal dining room with pass-thru.
- Large office and work space with river view
- Center Island Kitchen
- 16
- Three en-suite guest bedrooms
- Three en-suite bedrooms
- Three en-suite bedrooms
- Multiple outdoor terraces
- Multiple outdoor terraces
- Spectacular property
- Spectacular property
- Internal road network
- Six fenced paddocks
- Six fenced paddocks
- Equestrian complex
- 14 stall stable and indoor riding arena
- Two groom apartments
- 30
- Manager's house
- Manager's house
- 33
- 34
- Greenhouse
- 36
- 37
- 38
- 39
- 40
- 41
- 42
- 43
- 44
- 45
- 46
- 47
Description
Historic Winterburn Farm is a spectacular 42 acre estate compound with sweeping views of the Hudson and Palisades beyond. Located in Westchester's bucolic hamlet of Pocantico Hills, the property offers the beauty and serenity of the country within 30 miles of Manhattan. The main residence, designed for Rodman Rockefeller by Architect Richard P. Donahue, is mid century modern. The home's central core is a great room with 20 foot ceilings and walls of glass facing the river. Equestrian facilities include a 14-stall stable, indoor and outdoor riding arenas, six fenced paddocks and two grooms's apartments. A manager's house, greenhouse, carriage barn and equipment garage are all well located to support the stable, main house and property. Direct trail access from the property is provided through north and south gates to the 55-mile carriage trail network of the 1,800 acre Rockefeller State Park. Winterburn Farm is an extremely rare opportunity offering a pristine architectural house amid a beautiful landscape of unparalleled privacy.
Amenities
- Built-in Features
- Cathedral Ceiling(s)
- Chefs Kitchen
- Elevator
- Formal Dining
- Garden
- High ceiling
- Kitchen Island
- Oil Water Heater
- Pantry
- Primary Bathroom
- River
- Trash Collection Public
- Walk-In Closet(s)
- Wood Burning

All information furnished regarding property for sale, rental or financing is from sources deemed reliable, but no warranty or representation is made as to the accuracy thereof and same is submitted subject to errors, omissions, change of price, rental or other conditions, prior sale, lease or financing or withdrawal without notice. International currency conversions where shown are estimates based on recent exchange rates and are not official asking prices.
All dimensions are approximate. For exact dimensions, you must hire your own architect or engineer.