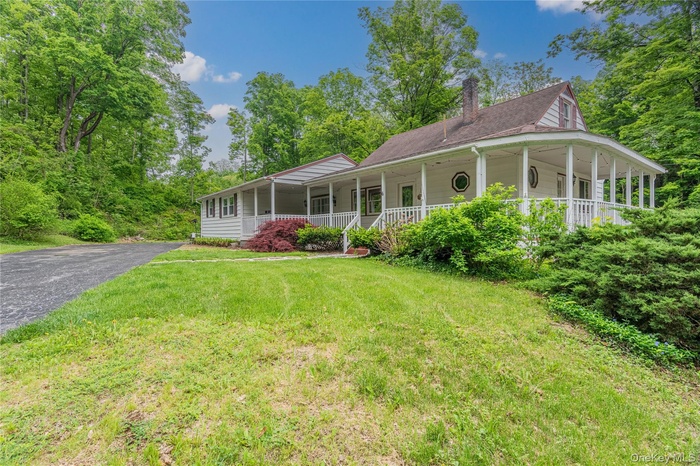Property
| Ownership: | For Sale |
|---|---|
| Type: | Single Family |
| Rooms: | 8 |
| Bedrooms: | 3 BR |
| Bathrooms: | 1½ |
| Pets: | Pets No |
| Lot Size: | 0.68 Acres |
Financials
Listing Courtesy of HV Premier Properties Realty
Welcome to 6 Swain Drive, a charming Cape Cod style home nestled in the heart of Pleasant Valley, NY.

- Farmhouse-style home featuring a porch, a front lawn, a chimney, and driveway
- View of subject property
- Aerial view of property's location featuring property parcel outlined
- View from above of property
- Aerial view of property and surrounding area
- View of front of house with a porch, driveway, a chimney, and a front lawn
- View of front facade featuring a porch, a chimney, and a front yard
- Deck with a porch
- Wooden terrace with a porch
- Deck featuring a porch
- View of green lawn
- Country-style home with a chimney, covered porch, and driveway
- View of green lawn with covered porch
- View of grassy yard
- View of grassy yard
- 16
- Bathroom featuring wood finished floors, a textured wall, and a sink
- Dining space featuring arched walkways, a chandelier, light wood-style flooring, and baseboards
- Dining room featuring a chandelier, light wood-style floors, a textured wall, and baseboards
- Dining area with light wood-style floors and a chandelier
- Living room with light wood-style flooring and recessed lighting
- Living room featuring wood finished floors, a brick fireplace, baseboards, and recessed lighting
- Kitchen featuring appliances with stainless steel finishes, a sink, light tile patterned floors, light countertops, and tasteful backsplash
- Kitchen with appliances with stainless steel finishes, light tile patterned floors, and baseboards
- Dining room featuring arched walkways, plenty of natural light, light tile patterned flooring, and a chandelier
- Kitchen featuring stainless steel dishwasher, a sink, arched walkways, light countertops, and light tile patterned floors
- Bathroom with vanity, shower / bath combo, and baseboards
- Bedroom featuring wood finished floors
- Bedroom with light wood finished floors and baseboards
- Living room with light wood-type flooring
- Garage with a workshop area
- Carpeted bedroom with vaulted ceiling
- Hallway with vaulted ceiling and a textured wall
Description
Welcome to 6 Swain Drive, a charming Cape Cod-style home nestled in the heart of Pleasant Valley, NY. This delightful residence offers 3 bedrooms and 1.5 bathrooms across 1,680 square feet of comfortable living space
As you step inside, you're greeted by a sunlit living room featuring a beautiful bay window that bathes the space in natural light. Adjacent to the living room is a cozy family room, complete with a wood-burning fireplace—perfect for gatherings on cooler evenings. The formal dining room provides an elegant setting for meals, while the spacious kitchen offers ample room for a breakfast nook, making it ideal for casual dining.
The home's exterior is equally inviting, boasting a picturesque yard adorned with mature landscaping. An expansive wraparound porch provides a serene spot to relax and enjoy the surrounding beauty. Situated on a generous 0.68-acre lot, this property offers both privacy and space
Additional features include central air conditioning, ensuring year-round comfort, and an attached one-car garage for convenient parking. Located within the Arlington School District, this home is also in close proximity to Metro North Trains, the Taconic State Parkway, County Route 9, the Mid-Hudson Bridge, and I-84. Nearby amenities encompass hospitals, shopping centers, malls, restaurants, colleges, and historic sites, including the renowned Walkway Over the Hudson
Experience the perfect blend of comfort and convenience at 6 Swain Drive—your ideal home awaits.
Amenities
- Cable - Available
- Cable Connected
- Ceiling Fan(s)
- Dishwasher
- Dryer
- Electricity Available
- Electricity Connected
- Electric Oven
- ENERGY STAR Qualified Appliances
- Exhaust Fan
- First Floor Bedroom
- First Floor Full Bath
- Microwave
- Phone Available
- Phone Connected
- Recessed Lighting
- Refrigerator
- Smart Thermostat
- Stainless Steel Appliance(s)
- Trash Collection Private
- Walk Through Kitchen
- Washer/Dryer Hookup

All information furnished regarding property for sale, rental or financing is from sources deemed reliable, but no warranty or representation is made as to the accuracy thereof and same is submitted subject to errors, omissions, change of price, rental or other conditions, prior sale, lease or financing or withdrawal without notice. International currency conversions where shown are estimates based on recent exchange rates and are not official asking prices.
All dimensions are approximate. For exact dimensions, you must hire your own architect or engineer.