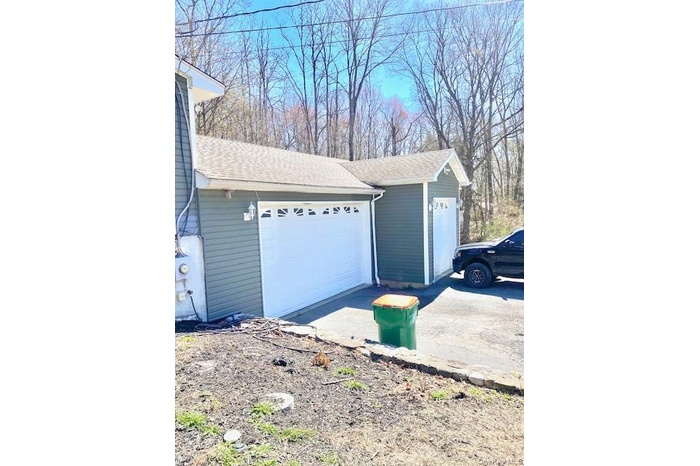Property
| Ownership: | For Sale |
|---|---|
| Type: | Single Family |
| Rooms: | 2 |
| Bedrooms: | 4 BR |
| Bathrooms: | 2 |
| Pets: | Pets No |
| Lot Size: | 1.13 Acres |
Financials
Listing Courtesy of HomeSmart Homes & Estates
Nestled in a serene cul de sac in Poughkeepsie, this enchanting 4 bedroom, 2 bathroom split level home is designed to delight and inspire.

- View of oversize garage
- Living room featuring visible vents, ceiling fan, recessed lighting, and light wood-style floors
- Back of house with a yard and a wooden deck
- Garage featuring view of scattered trees
- Back of house with a deck, a yard, and a chimney
- View of front facade with a front lawn, stairs, a deck, and a garage
- Tri-level home with a front yard, stairway, a deck, and an attached garage
- Tri-level home with a garage, a front lawn, driveway, and view of wooded area
- View of green lawn featuring view of wooded area
- Back of house with a deck, a yard, and a chimney
- Kitchen featuring brown cabinetry, a peninsula, stainless steel appliances, light tile patterned floors, and recessed lighting
- Kitchen with brown cabinets, a baseboard radiator, light stone counters, recessed lighting, and light tile patterned floors
- Unfurnished living room featuring light wood-type flooring, a stone fireplace, recessed lighting, and a baseboard radiator
- Doorway to outside featuring tile patterned floors and baseboard heating
- Bathroom featuring vanity, a baseboard radiator, and dark wood-style flooring
- Bathroom featuring toilet and tile patterned floors
- Spare room with light wood-type flooring, healthy amount of natural light, and a baseboard radiator
- Staircase with wood finished floors and baseboards
- Spare room with recessed lighting, crown molding, and a wall unit AC
- Basement with recessed lighting and ornamental molding
- 21
- Full bath featuring light tile patterned floors, a shower stall, vanity, and baseboard heating
- Full bathroom with a shower stall, light tile patterned floors, and vanity
- Half bathroom featuring a textured ceiling, vanity, light tile patterned floors, and a baseboard heating unit
- Full bathroom featuring double vanity, a shower, a textured ceiling, and light tile patterned floors
- Full bathroom with light tile patterned floors and a baseboard heating unit
- Utilities featuring water heater and a heating unit
Description
Nestled in a serene cul-de-sac in Poughkeepsie, this enchanting 4-bedroom, 2-bathroom split-level home is designed to delight and inspire. With a sprawling 2,304 square feet of living space, this residence effortlessly combines comfort with functionality. The heart of the home is the expansive eat-in kitchen, perfect for morning coffees or bustling family dinners. Adjacent to this is a cozy sun room and a living room, warmed by a charming fireplace, making it a perfect spot for relaxation or hosting guests.
This house features not just one but two standout amenities for those with a penchant for mechanics or construction: a commercial-grade garage and a potential "mother-daughter" setup that promises versatility and convenience. The presence of hardwood floors throughout elevates the aesthetic of the interiors, adding a touch of elegance to every corner.
Additional offerings include a capacious basement, ideal for storage or extra living space, and a practical carport to shield your vehicle from the elements. The locale is particularly noteworthy, being within proximity to key community features such as the distinguished Roy C Ketcham High School, Hillis Park for your leisurely afternoons, ALDI for your grocery needs, and the New Hamburg train station, facilitating your commuting or travel plans.
Whether you're a budding mechanic, a growing family, or someone who loves the charm of a well-rounded home, this property promises to tick all the right boxes, blending suburban tranquility with rich amenities to create your perfect abode. Welcome to a home where every day feels like a delightful chapter of your own story.
Amenities
- Cable Connected
- Cul-De-Sac
- Dishwasher
- Dryer
- Eat-in Kitchen
- Electricity Connected
- First Floor Bedroom
- Formal Dining
- In-Law Floorplan
- Lighting
- Mailbox
- Microwave
- Oven
- Pantry
- Primary Bathroom
- Range
- Refrigerator
- Storage
- Trash Collection Public
- Washer/Dryer Hookup

All information furnished regarding property for sale, rental or financing is from sources deemed reliable, but no warranty or representation is made as to the accuracy thereof and same is submitted subject to errors, omissions, change of price, rental or other conditions, prior sale, lease or financing or withdrawal without notice. International currency conversions where shown are estimates based on recent exchange rates and are not official asking prices.
All dimensions are approximate. For exact dimensions, you must hire your own architect or engineer.