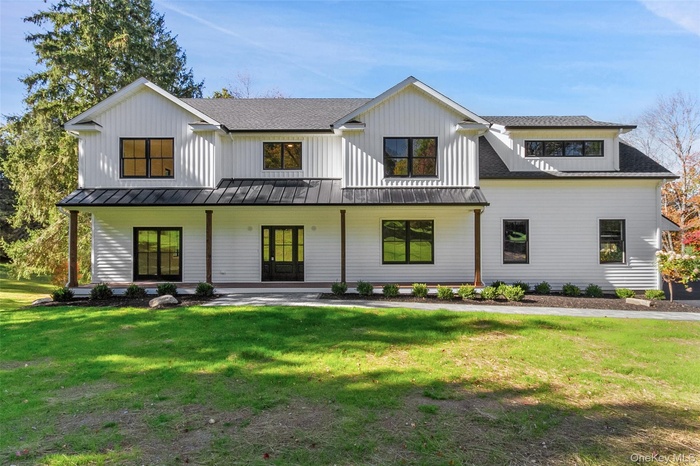Property
| Ownership: | For Sale |
|---|---|
| Type: | Single Family |
| Rooms: | 9 |
| Bedrooms: | 5 BR |
| Bathrooms: | 3½ |
| Pets: | Pets No |
| Lot Size: | 1.05 Acres |
Financials
Listing Courtesy of Coldwell Banker Realty
This new construction home offers 5 bedrooms, 3 full and 1 half baths, and over 3, 300 sq ft of thoughtfully designed living space.

Description
This new construction home offers 5 bedrooms, 3 full and 1 half baths, and over 3,300 sq ft of thoughtfully designed living space. The open-concept kitchen boasts white shaker cabinetry, quartz countertops, and stainless steel appliances, flowing into a light-filled living area with an electric fireplace and recessed lighting. The interior features 4” White Oak hardwood flooring throughout the main level, upstairs bedrooms, and the fifth bedroom/bonus room, with ceramic tile in all baths. The primary suite is designed for relaxation, offering heated tile floors, a double vanity, and a tiled shower surround for a spa-like experience. For efficiency, the home is equipped with spray foam insulation, a 3-zone SEER-rated heat pump, and central AC. Exterior finishes include white board and batten vinyl siding, Anderson 400 Series windows, and architectural shingles with metal roof accents. The property sits on a 1.05-acre lot in the Somers School District and features a blacktop driveway, unilock paver walkway, and a spacious 12’ x 16’ rear deck. The full walk-out basement includes roughed-in plumbing for a future full bath, providing great expansion potential. For an additional $60,000, the builder will finish the basement. With a 3-car garage and high-end finishes throughout, this home blends comfort, style, and versatility in a sought-after location. Conveniently located close to I-684, the Taconic State Parkway, and the Metro-North train station.
Amenities
- Dishwasher
- Eat-in Kitchen
- Electric
- Formal Dining
- Kitchen Island
- Open Floorplan
- Primary Bathroom
- Quartz/Quartzite Counters
- Range
- Recessed Lighting
- Stainless Steel Appliance(s)
- Trash Collection Private
- Walk-In Closet(s)
- Washer/Dryer Hookup

All information furnished regarding property for sale, rental or financing is from sources deemed reliable, but no warranty or representation is made as to the accuracy thereof and same is submitted subject to errors, omissions, change of price, rental or other conditions, prior sale, lease or financing or withdrawal without notice. International currency conversions where shown are estimates based on recent exchange rates and are not official asking prices.
All dimensions are approximate. For exact dimensions, you must hire your own architect or engineer.