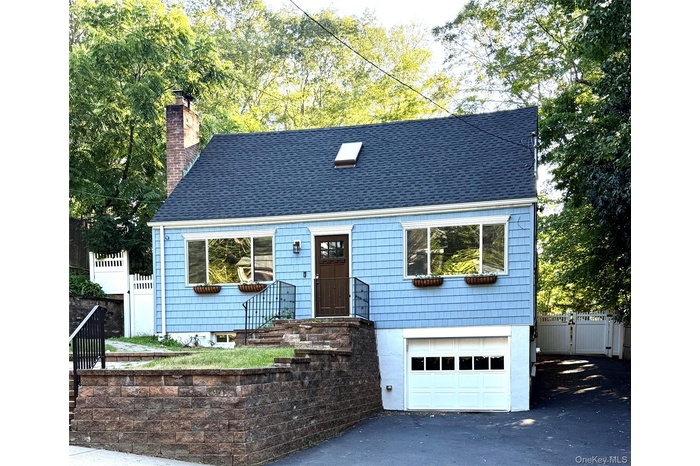Property
| Ownership: | For Sale |
|---|---|
| Type: | Single Family |
| Rooms: | 9 |
| Bedrooms: | 4 BR |
| Bathrooms: | 3½ |
| Pets: | Pets No |
| Lot Size: | 0.25 Acres |
Financials
Listing Courtesy of Nest Seekers LLC
Welcome to 37 Soundview Road.

- View of front of property featuring an attached garage, a chimney, driveway, and roof with shingles
- View of front of property featuring an attached garage, a chimney, driveway, and roof with shingles
- View of front of property featuring an attached garage, a chimney, driveway, and roof with shingles
- View of front of property featuring an attached garage, a chimney, driveway, and roof with shingles
- View of front of property featuring an attached garage, a chimney, driveway, and roof with shingles
- View of front of property featuring an attached garage, a chimney, driveway, and roof with shingles
- Living area featuring stairway, crown molding, a fireplace, dark wood finished floors, and recessed lighting
- Unfurnished living room featuring ornamental molding, baseboard heating, wood finished floors, stairs, and baseboards
- Kitchen featuring a baseboard radiator, under cabinet range hood, dark wood-style flooring, and stainless steel appliances
- Kitchen featuring plenty of natural light, a baseboard radiator, a sink, and appliances with stainless steel finishes
- Kitchen featuring tasteful backsplash, vaulted ceiling, appliances with stainless steel finishes, light stone counters, and a baseboard radiator
- Unfurnished living room with baseboards, recessed lighting, dark wood-style floors, ceiling fan, and high vaulted ceiling
- 13
- 14
- Unfurnished living room featuring high vaulted ceiling, ceiling fan, recessed lighting, baseboard heating, and hardwood / wood-style floors
- Unfurnished living room with a baseboard radiator, ceiling fan, hardwood / wood-style flooring, recessed lighting, and lofted ceiling
- Bonus room featuring wood finished floors, a baseboard heating unit, a baseboard radiator, baseboards, and lofted ceiling with skylight
- Bedroom featuring crown molding, recessed lighting, dark wood-style flooring, and a baseboard radiator
- Spare room featuring ornamental molding, recessed lighting, a baseboard heating unit, baseboards, and dark wood-style floors
- Spare room with baseboards, ornamental molding, baseboard heating, recessed lighting, and wood finished floors
- Full bathroom featuring baseboard heating, a skylight, crown molding, and toilet
- Bedroom featuring dark wood finished floors, a baseboard radiator, recessed lighting, and high vaulted ceiling
- Unfurnished room with a wealth of natural light, a baseboard radiator, hardwood / wood-style flooring, and vaulted ceiling
- Bathroom with vanity, ornamental molding, toilet, marble finish floor, and a marble finish shower
- Bathroom with marble finish floor, vanity, baseboards, and ornamental molding
- Home office with baseboard heating and wood finished floors
- Home office with baseboard heating and wood finished floors
- Spare room with a baseboard heating unit, baseboards, dark wood-style floors, and recessed lighting
- Finished basement featuring recessed lighting, a baseboard heating unit, baseboards, and wood finished floors
- Finished basement featuring recessed lighting, a baseboard heating unit, baseboards, and wood finished floors
- Basement with wood finished floors, a baseboard heating unit, baseboards, and recessed lighting
- Half bath featuring vanity, wainscoting, and toilet
- Rear view of house with a patio area, a wooden deck, and fence
- View of yard with an outbuilding, a fenced backyard, and a storage shed
- View of yard featuring an outbuilding and fence
- View of room layout
Description
Welcome to 37 Soundview Road... This totally renovated home is "Much Larger"then it appears and is a MUST SEE! The home you have been waiting for ...located just minutes from the center of Huntington Village. Expanded Cape offering 4 bedrooms, 3.5 baths, sun filled bright interior featuring large windows and skylights. Beautiful front entry leads to this spacious open plan that features new white shaker kitchen with beautiful Quartz countertops & waterfall center Island with seating, stainless steel appliances, additional room for dining that flows directly into a large family room for entertaining with walls of glass and sliding doors to large wooden deck & paver patio that adds to the great flow. Living room with fireplace, new hardwood floors throughout, Primary suite on main Level, 2 additional large bedrooms and beautiful full bath on second floor. Full finished basement. The backyard is private, flat & fenced with room for pool. 1 Car Garage. Close to Village Dining, Shops, Many Town Beaches & Parks and So Much More!. Just minutes to Public Transportation, LIRR & Highways. Don't miss this incredible opportunity to Move Right In turn-key opportunity!
Amenities
- Back Yard
- Cathedral Ceiling(s)
- Ceiling Fan(s)
- Crown Molding
- Dishwasher
- Eat-in Kitchen
- Electricity Connected
- ENERGY STAR Qualified Appliances
- Exhaust Fan
- First Floor Bedroom
- First Floor Full Bath
- Gas Cooktop
- Gas Range
- High ceiling
- Kitchen Island
- Living Room
- Master Downstairs
- Microwave
- Natural Gas Connected
- Natural Woodwork
- Near Public Transit
- Near Shops
- Open Floorplan
- Primary Bathroom
- Quartz/Quartzite Counters
- Secluded
- Sewer Connected
- Stainless Steel Appliance(s)
- Trash Collection Public
- Walk-In Closet(s)
- Washer/Dryer Hookup
- Water Connected
- Wood Burning

All information furnished regarding property for sale, rental or financing is from sources deemed reliable, but no warranty or representation is made as to the accuracy thereof and same is submitted subject to errors, omissions, change of price, rental or other conditions, prior sale, lease or financing or withdrawal without notice. International currency conversions where shown are estimates based on recent exchange rates and are not official asking prices.
All dimensions are approximate. For exact dimensions, you must hire your own architect or engineer.