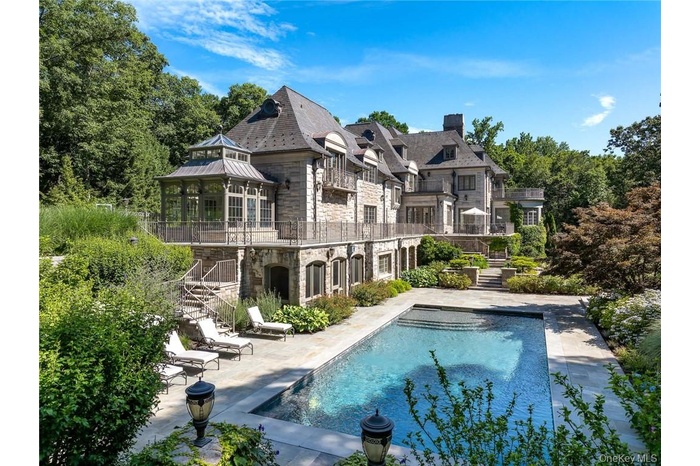Property
| Ownership: | For Sale |
|---|---|
| Type: | Single Family |
| Rooms: | 25 |
| Bedrooms: | 8 BR |
| Bathrooms: | 11 |
| Pets: | No Pets Allowed |
| Lot Size: | 10.04 Acres |
Financials
Listing Courtesy of Sotheby's International Realty
This spectacular limestone French Manor estate sits on 10 acres on Converse Lake with 100' of lakefront in exclusive Conyers Farm, a guard gated community with private security.

- Pool and pool kitchen area
- Drone / aerial view
- Welcome to 17 Cowdray Park Drive
- Entry Foyer. Marble floors, ornamental molding, sweeping staircase
- Living room, ventian plaster, hardwood flooring, and crown molding
- Music Room surrounded by floor to ceiling windows
- Living room with ornamental molding and dark hardwood / wood-style flooring
- Formal Dining room with venetian plaster walls and double-sided fireplace
- Formal Dining Room. French Doors to terrace
- Kitchen with tasteful backsplash, glass insert cabinets, ornamental molding, pendant lighting, and a kitchen bar
- Informal Dining area with French Doors to Terrace overlooking pool.
- Open to the kitchen, this large family room has a large fireplace
- Large office/library with full bath and conference room featuring exquisite wood paneling and built-ins
- Primary Bedroom Sleeping area
- Primary Bedroom Sitting Room with fireplace and additional sitting area to balcony
- Primary Bathroom
- Large dressing room and seasonal closet
- Large Closet off of Primary
- Bedroom #2 with en-suite bath
- Bedroom #3 with en-suite bath
- Circular bedroom #4 with en-suite bath
- Bedroom #5 with ensuite bath
- Bedroom #6 with ensuite bath
- Bedroom #7 with ensuite bath
- Second Floor Family Room with bedroom, bath and laundry
- Garden Level Entertaining Space with fireplace, billiard table, multiple seating arragements and bar in the garden level
- Bar with separate seating area. Walk out to pool terrace
- Home Theatre
- Basketball court with NBA 3-point line
- Dedicated Gym
- Pool with spa
- Golf Tee and Green wth sandtrap
- 33
- 34
- Aerial view with Converse Lake
- Birds Eye view of property
Description
This spectacular limestone French Manor estate sits on 10+ acres on Converse Lake with 100'+ of lakefront in exclusive Conyers Farm, a guard gated community with private security. Custom designed for the current owners by architect James Davis, this meticulous home features impressive attention to detail. The main & garden level of the home are ideal for entertaining with an oversized great room, music room, formal living and dining room with double-sided fireplace. Many rooms open onto the terraces overlooking the lake and pool. The master bedroom suite is comprised of 3 rooms; sleeping room, sitting room with a balcony and luxurious onyx bath. The four finished floors of living space feature 8 bedrooms, 11 full baths, 2 powder rooms, a full gym, indoor half basketball court with NBA 3-point line, a steam room, home theatre and every modern amenity. The grounds include a heated pool & spa, golf green & playground. There is a separate pool kitchen with dining area and changing rooms. Additional Information: Amenities:Dressing Area,Marble Bath,Soaking Tub,Storage,HeatingFuel:Oil Above Ground,ParkingFeatures: 4+ Car Attached,
Amenities
- Balcony
- Basketball Hoop
- Built-in Features
- Cathedral Ceiling(s)
- Chefs Kitchen
- Cooktop
- Courtyard
- Dishwasher
- Double Pane Windows
- Double Vanity
- Drapes
- Dryer
- Eat-in Kitchen
- Entrance Foyer
- Fire Sprinkler System
- First Floor Full Bath
- Formal Dining
- Freezer
- Gated
- High ceiling
- High Speed Internet
- Juliet Balcony
- Kitchen Island
- Lake
- Lake Front
- Marble Counters
- Microwave
- Open Kitchen
- Oversized Windows
- Pantry
- Part Wooded
- Primary Bathroom
- Refrigerator
- Sauna
- Security Gate
- Security System
- Skylights
- Sprinklers In Front
- Sprinklers In Rear
- Stainless Steel Appliance(s)
- Tankless Water Heater
- Trash Collection Private
- Views
- Walk-In Closet(s)
- Washer
- Water Access
- Waterfront Property
- Wet Bar

All information furnished regarding property for sale, rental or financing is from sources deemed reliable, but no warranty or representation is made as to the accuracy thereof and same is submitted subject to errors, omissions, change of price, rental or other conditions, prior sale, lease or financing or withdrawal without notice. International currency conversions where shown are estimates based on recent exchange rates and are not official asking prices.
All dimensions are approximate. For exact dimensions, you must hire your own architect or engineer.