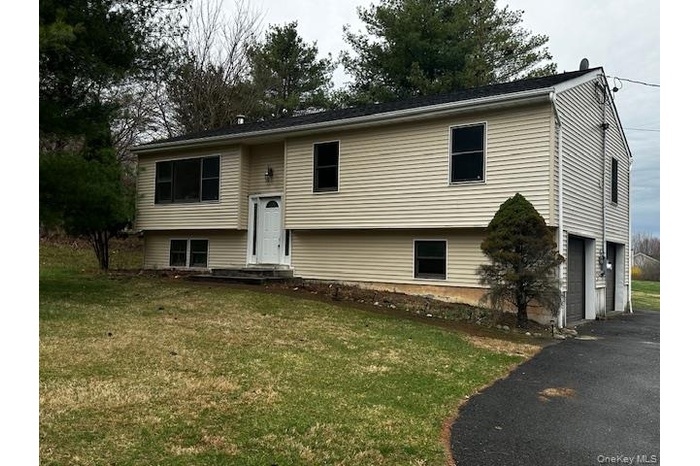Property
| Ownership: | For Sale |
|---|---|
| Type: | Single Family |
| Rooms: | 6 |
| Bedrooms: | 3 BR |
| Bathrooms: | 2 |
| Pets: | Pets No |
| Lot Size: | 1.50 Acres |
Financials
Listing Courtesy of Exit Realty Connections
Deal fell thru. Buyer's loss is your gain.

- Bi-level home featuring a front yard, an attached garage, and aphalt driveway
- Rear view of house featuring a yard, a deck, and stairs
- 2 car
- View of yard
- View of deck
- Wooden deck with a lawn
- Entryway featuring stairs and baseboards
- Freshly painted walls, marble floors, featuring ceiling fan, a baseboard heating unit, and baseboards
- Tiled spare room featuring a baseboard heating unit, baseboards, a ceiling fan, and visible vents
- Doorway to outside with a chandelier, light tile patterned floors, a baseboard radiator, and baseboards
- Kitchen featuring freestanding refrigerator, baseboards, and ornamental molding
- Kitchen featuring dark stone countertops, a sink, black appliances, recessed lighting, and decorative backsplash
- Finished basement featuring, black marble floors baseboards, recessed lighting, and dark wood finished floors
- Unfurnished room featuring baseboard heating, baseboards, and carpet
Description
Deal fell thru. Buyer's loss is your gain. Welcome to the Indian Hills subdivision. This three bedroom, two bath freshly painted raised ranch is looking for it's new owners. Rugs have been changed in all the bedrooms. Relax on the back deck and watch the sunset on your 1.5 acre level property. Great for entertaining. Marble floors through out the living room, kitchen and dining area. Large open kitchen with pantry and plenty of storage. Primary bedroom has a primary bathroom. Basement is finished. laundry room. Two car garage. Arlington School district. Star rebate is approximately $780.00 per town assessor.. This home is conveniently located close to shopping, schools and fine dining in the area. Easy commute to Metro North Trains, Route 55 and the Taconic parkway. Being sold-as-is.
Amenities
- Bay Window(s)
- Cable - Available
- Ceiling Fan(s)
- Dishwasher
- Dryer
- Electric Cooktop
- Electricity Connected
- Open Floorplan
- Pantry
- Primary Bathroom
- Sewer Connected
- Trash Collection Private
- Washer/Dryer Hookup
- Water Connected

All information furnished regarding property for sale, rental or financing is from sources deemed reliable, but no warranty or representation is made as to the accuracy thereof and same is submitted subject to errors, omissions, change of price, rental or other conditions, prior sale, lease or financing or withdrawal without notice. International currency conversions where shown are estimates based on recent exchange rates and are not official asking prices.
All dimensions are approximate. For exact dimensions, you must hire your own architect or engineer.