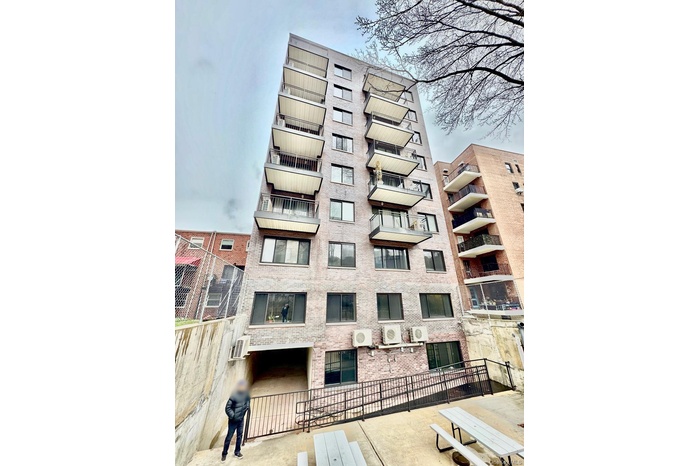Property
| Ownership: | For Sale |
|---|---|
| Type: | Multi-Family |
| Pets: | No Pets Allowed |
Financials
Listing Courtesy of All Island Estates Realty Corp
Calling All Investors, Developers amp ; End Users !

- View of property featuring a wall mounted air conditioner
- Map
- View of property featuring fence
- Map location
- Unfurnished room featuring light wood finished floors, recessed lighting, and a wall mounted air conditioner
- Unfurnished room featuring baseboards, light wood-type flooring, and recessed lighting
- Kitchen featuring a sink, appliances with stainless steel finishes, under cabinet range hood, white cabinetry, and backsplash
- Map
- Map
- Full bath featuring a marble finish shower, tile walls, vanity, and toilet
- Below grade area with light wood-style floors, a wall mounted AC, baseboards, and recessed lighting
- Kitchen with light tile patterned floors, light countertops, under cabinet range hood, appliances with stainless steel finishes, and a sink
- Unfurnished room with recessed lighting, a wall mounted AC, light wood-style floors, and baseboards
- Empty room featuring baseboards, recessed lighting, a wall mounted AC, and light wood-style floors
- Balcony with a city view
- Map location
- Kitchen with white cabinetry, under cabinet range hood, stainless steel appliances, decorative backsplash, and baseboards
- Half bathroom featuring toilet, tile patterned flooring, tile walls, and vanity
- View of patio / terrace with fence
- Hallway featuring elevator, recessed lighting, a towering ceiling, and baseboards
- Map
- View of details
- Bathroom featuring tile patterned flooring
- View of property featuring a wall mounted air conditioner
- View of patio / terrace with fence and stairs
- 26
- View of property's community featuring mail area and fence
- 28
- 29
- View of utility room
- Map
- Shared laundry area featuring independent washer and dryer, visible vents, a sink, tile patterned floors, and baseboards
- View of utility room
- View of utility room
- Finished basement featuring a sink and tile patterned flooring
- View of utility room
- Map location
- View of utility room
- View of unfinished below grade area
- View of unfinished below grade area
- Storage area with ac unit, a heating unit, and a garage
- Map
- View of property with fence
- Corridor with unfinished concrete floors
- View of utility room
Description
Calling All Investors, Developers & End-Users!!! BRAND NEW 34,400+ Sqft. 26 Unit Apartment Building In Riverdale For Sale!!! The Building Features Excellent Signage, Great Exposure, 6 Parking Spaces, High 8’ Ceilings, Strong R7A Zoning, Virtual Doorman, Security System, 2 Bicycle Rooms, Laundry Room, Elevator, Private Gated Driveway, Multi-level Terrace Area, Large Yard, Ramp, Garbage Chute, Sprinklers, All New LED Lighting, 3 Phase Power, CAC, +++!!! The Building Can Be Accessed By Key, Key Fob, Or Face ID!!! The Property Is Located In The Heart Of Riverdale Just Off The Henry Hudson Parkway Only Minutes From Riverdale Park, Manhattan University & Van Cortlandt Park!!! Neighbors Include Starbucks, Chase Bank, Wells Fargo Bank, Target, Stop & Shop, CubeSmart Self Storage, Wendy’s, Subway, Bob’s Discount Furniture, Liberty Tax, +++!!! The Building Was Built In 2019 & Has A 421a!!! This Property Offers HUGE Upside Potential!!! This Could Be Your Next Development Site Or The Next Home For Your Business!!!
Income:
Unit B-A (1 Br. Apt., 736 Sqft.): $38,400 Ann.
Unit B-B (1 Br. Apt., 839 Sqft.): $40,800 Ann. (Available)
Unit 1-A (1 Br. Apt., 784 Sqft.): $28,500 Ann.
Unit 1-B (Studio Apt., 689 Sqft.): $32,400 Ann.
Unit 1-C (1 Br. Apt., 792 Sqft.): $37,200 Ann.
Unit 2-A (2 Br. Apt., 1,062 Sqft.): $43,200 Ann.
Unit 2-B (1 Br. Apt., 971 Sqft.): $39,600 Ann.
Unit 2-C (2 Br. Apt., 983 Sqft.): $31,800 Ann.
Unit 3-A (2 Br. Apt., 1,042 Sqft.): $45,600 Ann.
Unit 3-B (1 Br. Apt., 943 Sqft.): $28,500 Ann.
Unit 3-C (2 Br. Apt., 987 Sqft.): $43,200 Ann.
Unit 4-A (2 Br. Apt., 1,042 Sqft.): $48,000 Ann.
Unit 4-B (1 Br. Apt., 943 Sqft.): $28,500 Ann.
Unit 4-C (2 Br. Apt., 987 Sqft.): $44,400 Ann.
Unit 5-A (2 Br. Apt., 1,042 Sqft.): $45,600 Ann.
Unit 5-B (1 Br. Apt., 943 Sqft.): $39,600 Ann.
Unit 5-C (2 Br. Apt., 987 Sqft.): $31,800 Ann.
Unit 6-A (2 Br. Apt., 1,042 Sqft.): $45,600 Ann.
Unit 6-B (1 Br. Apt., 943 Sqft.): $28,500 Ann.
Unit 6-C (2 Br. Apt., 987 Sqft.): $44,400 Ann.
Unit 7-A (2 Br. Apt., 871 Sqft.): $31,800 Ann.
Unit 7-B (1 Br. Apt., 909 Sqft.): $40,800 Ann.
Unit 7-C (2 Br. Apt., 987 Sqft.): $46,800 Ann. (Available)
Unit 8-A (2 Br. Apt., 836 Sqft.): $31,800 Ann.
Unit 8-B (1 Br. Apt., 909 Sqft.): $39,600 Ann.
Unit 8-C (2 Br. Apt., 987 Sqft.): $46,800 Ann.
Pro Forma Gross Income: $1,003,200 Ann.
Expenses:
Gas: $12,000 Ann.
Electric: $24,000 Ann.
Maintenance & Repairs: $3,800 Ann.
Insurance: $8,300 Ann.
Water & Sewer: $24,000 Ann.
Taxes: $50,000 Ann. (Protected Until 2058!!!)
Total Expenses: $122,100 Ann.
Net Operating Income (NOI): $881,100 Ann. (Pro Forma 6.34 Cap!!!)
Amenities
- Natural Gas Available
- Natural Gas Connected

All information furnished regarding property for sale, rental or financing is from sources deemed reliable, but no warranty or representation is made as to the accuracy thereof and same is submitted subject to errors, omissions, change of price, rental or other conditions, prior sale, lease or financing or withdrawal without notice. International currency conversions where shown are estimates based on recent exchange rates and are not official asking prices.
All dimensions are approximate. For exact dimensions, you must hire your own architect or engineer.