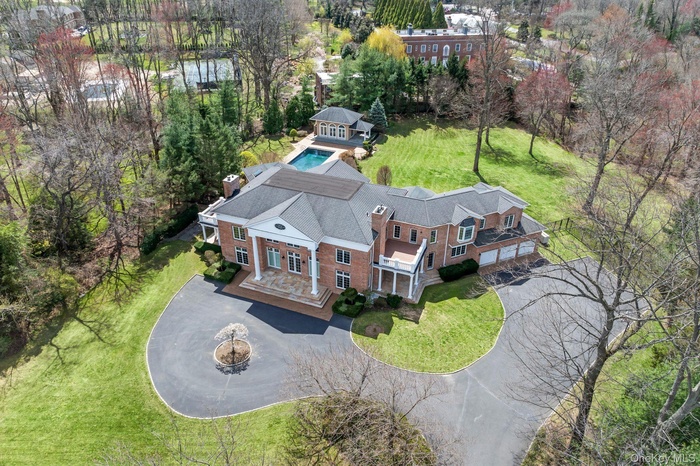Property
| Ownership: | For Sale |
|---|---|
| Type: | Single Family |
| Rooms: | 13 |
| Bedrooms: | 6 BR |
| Bathrooms: | 6 |
| Pets: | Pets No |
Financials
Listing Courtesy of Daniel Gale Sothebys Intl Rlty
Nestled in the prestigious Harriman Estates of Sands Point, this all brick colonial masterpiece spans 2.

- Birds eye view of property
- Aerial view
- View of property
- Stairs with french doors, wood finished floors, and a towering ceiling
- Living room featuring french doors, an inviting chandelier, a high ceiling, and wood finished floors
- Living room featuring french doors, an inviting chandelier, a towering ceiling, and dark wood-style floors
- Living area with a glass covered fireplace, recessed lighting, crown molding, ceiling fan, and wood finished floors
- Living area featuring crown molding, a wealth of natural light, a ceiling fan, and a glass covered fireplace
- Living room with plenty of natural light, ornamental molding, and wood finished floors
- Dining area featuring wainscoting, a decorative wall, dark wood-style flooring, and a glass covered fireplace
- Kitchen featuring visible vents, a sink, ventilation hood, stainless steel appliances, and light tile patterned flooring
- Kitchen featuring appliances with stainless steel finishes, a sink, and dark brown cabinets
- Dining room featuring visible vents, plenty of natural light, and a notable chandelier
- Laundry room featuring crown molding, washer / clothes dryer, dark wood-type flooring, a sink, and cabinet space
- Kitchen with baseboards and freestanding refrigerator
- Clothes washing area with cabinet space, visible vents, a healthy amount of sunlight, a sink, and washing machine and dryer
- Bedroom featuring visible vents, baseboards, crown molding, recessed lighting, and light colored carpet
- Home office with ornamental molding, wooden ceiling, wood walls, built in shelves, and beam ceiling
- Bedroom featuring ornamental molding, access to outside, recessed lighting, and dark wood finished floors
- Full bath with toilet, a stall shower, vanity, and tile patterned floors
- Entryway with baseboards, ornamental molding, french doors, a high ceiling, and wood finished floors
- Bedroom featuring a glass covered fireplace, visible vents, a tray ceiling, and wood finished floors
- Bathroom featuring a stall shower, tile patterned floors, visible vents, a sink, and a tub with jets
- Unfurnished living room featuring ceiling fan, ornamental molding, visible vents, carpet flooring, and baseboards
- Bedroom featuring ornamental molding, baseboards, dark wood-style floors, and visible vents
- Bathroom with toilet, visible vents, a sink, and ornamental molding
- Bedroom featuring recessed lighting, light wood finished floors, ornamental molding, and ceiling fan
- Bathroom featuring visible vents, bath / shower combo with glass door, ornamental molding, vanity, and tile patterned flooring
- Empty room featuring baseboards, a ceiling fan, crown molding, recessed lighting, and carpet flooring
- Living room with visible vents, light colored carpet, and a paneled ceiling
- Living area with recessed lighting, baseboards, visible vents, and carpet floors
- Bathroom with vanity, toilet, visible vents, wainscoting, and tile walls
- Game room featuring visible vents, baseboards, and recessed lighting
- 34
- Rear view of property featuring a chimney, a lawn, a patio area, and brick siding
- View of swimming pool featuring fence and a fenced in pool
Description
Nestled in the prestigious Harriman Estates of Sands Point, this all-brick colonial masterpiece spans 2.2 acres of pristine property. A grand approach via a sweeping driveway leads to a home where luxury and sophistication converge. Featuring an open floor plan, this estate includes 6 lavish bedrooms, 5 full baths, 2 half baths, and is highlighted by a magnificent floating staircase. The state-of-the-art kitchen caters to culinary excellence, while the expansive outdoor area boasts a serene pool, an elegant indoor/outdoor kitchen, and a stylish cabana. This property is a testament to unparalleled craftsmanship, designed for the discerning buyer who values privacy, luxury, and meticulous attention to detail in their living experience., Additional information: Appearance:Mint
Amenities
- Eat-in Kitchen
- Formal Dining
- Other

All information furnished regarding property for sale, rental or financing is from sources deemed reliable, but no warranty or representation is made as to the accuracy thereof and same is submitted subject to errors, omissions, change of price, rental or other conditions, prior sale, lease or financing or withdrawal without notice. International currency conversions where shown are estimates based on recent exchange rates and are not official asking prices.
All dimensions are approximate. For exact dimensions, you must hire your own architect or engineer.