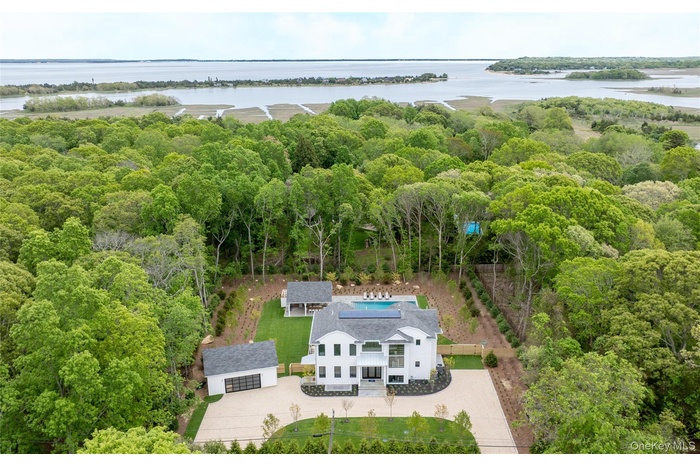Property
| Ownership: | For Sale |
|---|---|
| Type: | Single Family |
| Rooms: | 11 |
| Bedrooms: | 6 BR |
| Bathrooms: | 7½ |
| Pets: | Pets No |
| Lot Size: | 0.93 Acres |
Financials
Price:$3,696,000
Listing Courtesy of Daniel Gale Sothebys Intl Rlty
Luxury New Construction Priced Below Replacement Costs !

- Aerial view of Property and Surrounding Area Showing Proximity to Beach
- Backyard of property featuring bluestone terraces, cabana with summer kitchen/ BBQ area, covered terrace, bath and outdoor shower
- Aerial view of house, pool house, pool, yard & garage
- 20 x 24 Pool House with Bluestone Patio. Features an outdoor kitchen, covered dining & TV area, bath & shower
- Covered Summer kitchen in cabana with BBQ, Dishwasher, refrigerator, bath & shower, bluestone and outdoor lounge area
- Stair Tower featuring walls of glass overlooking front yard
- Dramatic two-story entry foyer features walls of glass and lots of natural light
- Living area with beamed ceiling, fireplace, 8" wide white oak wood floors overlooks patio, yard and pool
- Bright sunny room with floor to ceiling windows
- 10' Long Quartz topped center island with storage cabinets below
- Kitchen with Professional Grade Appliances & Attractive Custom Exhaust Hood, tasteful backsplash & modern cabinetry
- Features Lots of Cabinetry and Live Edge Wood Shelving
- Great Room Concept Overlooking all Rooms, Patio, Backyard & Pool
- Bright Spacious Space Quartz Countertop's & backsplash
- Features Walls of Glass & Fireplace Overlooking Patio & Backyard
- Features Walls of Glass and Access to Bluestone Patio & Backyard
- Second Floor Hallway to Bedrooms
- Spacious Bedroom with Wood Floors, Two Walk-In Closets and Access to Private Deck Overlooking Backyard, Pool & Pool House
- Private deck off of Primary Suite
- Full bath featuring a freestanding tub, large shower, tile walls and floors
- 7' Wide Double Sink Vanity
- First Floor Primary Bedroom En-Suite Featuring Access to Bluestone Patio & Pool Area
- En-Suite for first floor primary bedroom
- Staircase Leading to Spacious the Lower Level
- Fully finished Lower Level with Media Room, Game Room/Gym, Two Bedrooms & Bath
- View of Entry in the Home
- Side View of Drive into the Home
- Side View of front of house & Detached 2-Car Garage
- Outdoor Pool Surrounded by Bluestone Patio
- Heated 20 x 40 Gunite Pool with Stadium Steps
- View of Back Yard Enclosed With Green Giant Evergreens, Flowering Crepe Myrtle Trees, Grass & Natural Landscape
- Detached Oversized 2-Car Garage With Attic Above for Storage
Description
Luxury New Construction-Priced Below Replacement Costs! Set on a landscaped level almost one-acre lot, this exquisite property offers the ultimate in luxury living. Designed with modern elegance and functionality in mind, the home boasts three expansive levels of living space featuring six spacious bedrooms and seven and a half pristine baths. Upon entry, you’re greeted by soaring ceilings and sun-drenched interiors, enhanced by walls of glass that invite natural light and scenic views into every room. Generously proportioned living areas flow seamlessly into one another, creating an ideal setting for both relaxed living and entertaining. There is the opportunity for a Primary Bedroom on both the first & second levels. Outdoors, the amenities are equally impressive. The Bluestone terraces off the Den & Pool Area offer ample space for lounging or dining al fresco while the pool cabana is outfitted with a bluestone covered porch, a summer kitchen, BBQ area, sink, refrigerator, dishwasher, bath, outdoor shower which is perfect for effortless entertaining. The centerpiece of the backyard is a luxurious heated in-ground pool, promising endless summer enjoyment. A detached oversized two-car garage complements the property’s functionality. This is a opportunity to own a thoughtfully designed, meticulously built retreat in one of the Hamptons’ most sought-after locations. Located minutes to Bay & Ocean Beaches, East Hampton & Amagansett Towns, Fine Restaurants & Shopping.
Virtual Tour: https://www.youtube.com/watch?v=t51rBbrxtQc
Amenities
- beamed ceilings
- Cable Connected
- Cathedral Ceiling(s)
- Central Vacuum
- Chandelier
- Chefs Kitchen
- Dishwasher
- Double Vanity
- Dry Bar
- Dryer
- Eat-in Kitchen
- Electricity Connected
- Family Room
- First Floor Bedroom
- First Floor Full Bath
- Gas Oven
- Gas Range
- Gas Water Heater
- High ceiling
- His and Hers Closets
- Kitchen Island
- Landscaped
- Level
- Living Room
- Microwave
- Open Kitchen
- Part Wooded
- Primary Bathroom
- Quartz/Quartzite Counters
- Refrigerator
- Security System
- Smart Thermostat
- Smoke Detectors
- Soaking Tub
- Sprinklers In Front
- Sprinklers In Rear
- Stainless Steel Appliance(s)
- Storage
- Tray Ceiling(s)
- Walk-In Closet(s)
- Washer
- Water Connected
- Wine Refrigerator
- Wired for Sound

All information furnished regarding property for sale, rental or financing is from sources deemed reliable, but no warranty or representation is made as to the accuracy thereof and same is submitted subject to errors, omissions, change of price, rental or other conditions, prior sale, lease or financing or withdrawal without notice. International currency conversions where shown are estimates based on recent exchange rates and are not official asking prices.
All dimensions are approximate. For exact dimensions, you must hire your own architect or engineer.