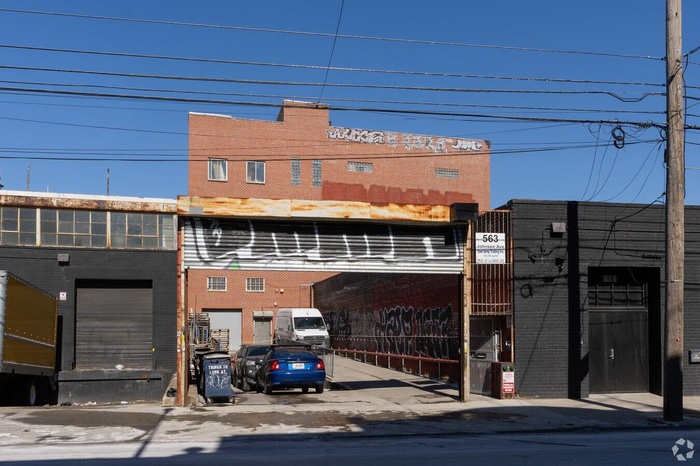Property
| Ownership: | For Sale |
|---|---|
| Type: | Unknown |
| Bedrooms: | Studio |
| Pets: | Pets No |
| Lot Size: | 0.22 Acres |
Financials
Listing Courtesy of Winzone Realty Inc
DescriptionLocated at the dynamic border of East Williamsburg and Bushwick. This industrial building (19,000 SF total) offers 3-story brick structure rebuilt in 2007, 1 loading dock, complemented by a 3,000-square-foot exterior loading/parking area. Excellent transportation access: 5-minute to L train, 20-minute drive to JFK Airport, Easy highway access. M3-1 zoning which is all commercial uses permitted, including retail, food and beverage, music studios, manufacturing, storage, etc.1st Floor: 7,000 SF, with a ceiling height of 17.6 feet. 2nd Floor: 6,000 SF, with a ceiling height of 12.3 feet. 3rd Floor: 6,000 SF, with a ceiling height of 12.6 feet. 1 Freight Elevator. 480Amp Power Supply.
Located at the dynamic border of East Williamsburg and Bushwick. This industrial building (19,000 SF total) offers 3-story brick structure rebuilt in 2007, 1 loading dock, complemented by a 3,000-square-foot exterior loading/parking area. Excellent transportation access: 5-minute to L train, 20-minute drive to JFK Airport, Easy highway access. M3-1 zoning which is all commercial uses permitted, including retail, food and beverage, music studios, manufacturing, storage, etc.1st Floor: 7,000 SF, with a ceiling height of 17.6 feet. 2nd Floor: 6,000 SF, with a ceiling height of 12.3 feet. 3rd Floor: 6,000 SF, with a ceiling height of 12.6 feet. 1 Freight Elevator. 480Amp Power Supply.
Located at the dynamic border of East Williamsburg and Bushwick.
DescriptionLocated at the dynamic border of East Williamsburg and Bushwick. This industrial building (19,000 SF total) offers 3-story brick structure rebuilt in 2007, 1 loading dock, complemented by a 3,000-square-foot exterior loading/parking area. Excellent transportation access: 5-minute to L train, 20-minute drive to JFK Airport, Easy highway access. M3-1 zoning which is all commercial uses permitted, including retail, food and beverage, music studios, manufacturing, storage, etc.1st Floor: 7,000 SF, with a ceiling height of 17.6 feet. 2nd Floor: 6,000 SF, with a ceiling height of 12.3 feet. 3rd Floor: 6,000 SF, with a ceiling height of 12.6 feet. 1 Freight Elevator. 480Amp Power Supply.
Located at the dynamic border of East Williamsburg and Bushwick. This industrial building (19,000 SF total) offers 3-story brick structure rebuilt in 2007, 1 loading dock, complemented by a 3,000-square-foot exterior loading/parking area. Excellent transportation access: 5-minute to L train, 20-minute drive to JFK Airport, Easy highway access. M3-1 zoning which is all commercial uses permitted, including retail, food and beverage, music studios, manufacturing, storage, etc.1st Floor: 7,000 SF, with a ceiling height of 17.6 feet. 2nd Floor: 6,000 SF, with a ceiling height of 12.3 feet. 3rd Floor: 6,000 SF, with a ceiling height of 12.6 feet. 1 Freight Elevator. 480Amp Power Supply.

All information furnished regarding property for sale, rental or financing is from sources deemed reliable, but no warranty or representation is made as to the accuracy thereof and same is submitted subject to errors, omissions, change of price, rental or other conditions, prior sale, lease or financing or withdrawal without notice. International currency conversions where shown are estimates based on recent exchange rates and are not official asking prices.
All dimensions are approximate. For exact dimensions, you must hire your own architect or engineer.
