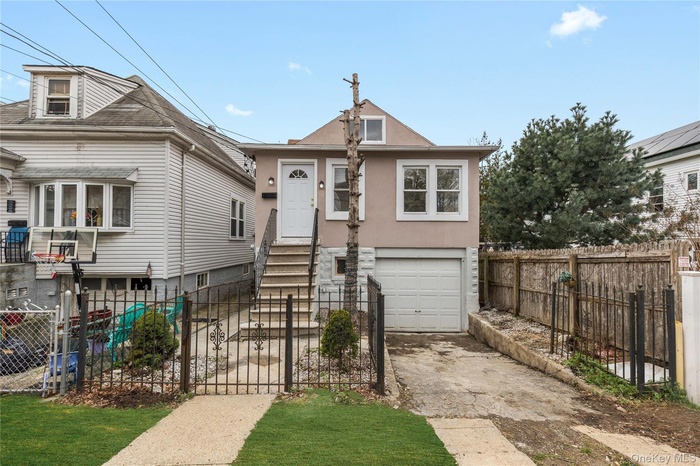Property
| Ownership: | For Sale |
|---|---|
| Type: | Single Family |
| Rooms: | 6 |
| Bedrooms: | 2 BR |
| Bathrooms: | 2 |
| Pets: | Pets No |
| Lot Size: | 0.06 Acres |
Financials
Listing Courtesy of Real Broker NY LLC
DescriptionFirst time on the market! Single family - mother/daughter style home - Fully renovated!! Pack your bags and move right in! First floor consists of mud room, living room, kitchen, full bathroom and 2 bedrooms. Downstairs is an additional 2 rooms and a kitchenette with a completely separate entrance accessible from the front or the back. Direct access from the back from both floors to the large backyard. 1 car garage and 1 car parking. Conveniently located to shops, highways, & schools. Call your agent and make an appointment today!Virtual Tour: https://laurelgrand.hd.pics/425-Quincy-Ave/idxAmenities- Dishwasher
- Eat-in Kitchen
- Electricity Connected
- First Floor Bedroom
- First Floor Full Bath
- Gas Range
- In-Law Floorplan
- Quartz/Quartzite Counters
- Refrigerator
- Soaking Tub
- Stainless Steel Appliance(s)
- Washer/Dryer Hookup
First time on the market! Single family - mother/daughter style home - Fully renovated!! Pack your bags and move right in! First floor consists of mud room, living room, kitchen, full bathroom and 2 bedrooms. Downstairs is an additional 2 rooms and a kitchenette with a completely separate entrance accessible from the front or the back. Direct access from the back from both floors to the large backyard. 1 car garage and 1 car parking. Conveniently located to shops, highways, & schools. Call your agent and make an appointment today!
Virtual Tour: https://laurelgrand.hd.pics/425-Quincy-Ave/idx
- Dishwasher
- Eat-in Kitchen
- Electricity Connected
- First Floor Bedroom
- First Floor Full Bath
- Gas Range
- In-Law Floorplan
- Quartz/Quartzite Counters
- Refrigerator
- Soaking Tub
- Stainless Steel Appliance(s)
- Washer/Dryer Hookup
First time on the market !

- Grass virtually staged - View of front of house with aphalt driveway, fence, a garage, and stucco siding
- View of front of property featuring concrete driveway, a garage, stucco siding, and fence
- Grass virtually staged - View of front of property featuring entry steps, an attached garage, stucco siding, and a fenced front yard
- Mud Room - featuring baseboards and dark tile patterned floors
- Living Room
- Empty room with visible vents, baseboards, and wood finished floors
- Empty room featuring light wood-style flooring and baseboards
- Kitchen featuring a sink, white cabinets, appliances with stainless steel finishes, and light stone counters
- Kitchen with white cabinetry, light stone countertops, stainless steel appliances, light wood finished floors, and a sink
- Kitchen featuring baseboards, light wood-type flooring, stainless steel appliances, backsplash, and light stone counters
- Kitchen with a sink, white cabinets, appliances with stainless steel finishes, and light stone counters
- Spare room with baseboards and wood finished floors
- Spare room with wood finished floors and baseboards
- Bathroom featuring vanity and toilet
- Finished below grade area with dark wood-style flooring, visible vents, and baseboards
- Bar featuring visible vents, baseboards, a sink, and dark wood finished floors
- Second room on lower level.
- Full bathroom with vanity, tile walls, a tile shower, and toilet
- Grass is virtually staged - Back of house with fence, stucco siding, and a chimney
- Grass is virtually staged - Rear view of house featuring a yard, a fenced backyard, and a chimney
- Grass is virtually staged - View of yard with a fenced backyard
- Floor plan
- Floor plan
- View of layout
DescriptionFirst time on the market! Single family - mother/daughter style home - Fully renovated!! Pack your bags and move right in! First floor consists of mud room, living room, kitchen, full bathroom and 2 bedrooms. Downstairs is an additional 2 rooms and a kitchenette with a completely separate entrance accessible from the front or the back. Direct access from the back from both floors to the large backyard. 1 car garage and 1 car parking. Conveniently located to shops, highways, & schools. Call your agent and make an appointment today!Virtual Tour: https://laurelgrand.hd.pics/425-Quincy-Ave/idxAmenities- Dishwasher
- Eat-in Kitchen
- Electricity Connected
- First Floor Bedroom
- First Floor Full Bath
- Gas Range
- In-Law Floorplan
- Quartz/Quartzite Counters
- Refrigerator
- Soaking Tub
- Stainless Steel Appliance(s)
- Washer/Dryer Hookup
First time on the market! Single family - mother/daughter style home - Fully renovated!! Pack your bags and move right in! First floor consists of mud room, living room, kitchen, full bathroom and 2 bedrooms. Downstairs is an additional 2 rooms and a kitchenette with a completely separate entrance accessible from the front or the back. Direct access from the back from both floors to the large backyard. 1 car garage and 1 car parking. Conveniently located to shops, highways, & schools. Call your agent and make an appointment today!
Virtual Tour: https://laurelgrand.hd.pics/425-Quincy-Ave/idx
- Dishwasher
- Eat-in Kitchen
- Electricity Connected
- First Floor Bedroom
- First Floor Full Bath
- Gas Range
- In-Law Floorplan
- Quartz/Quartzite Counters
- Refrigerator
- Soaking Tub
- Stainless Steel Appliance(s)
- Washer/Dryer Hookup

All information furnished regarding property for sale, rental or financing is from sources deemed reliable, but no warranty or representation is made as to the accuracy thereof and same is submitted subject to errors, omissions, change of price, rental or other conditions, prior sale, lease or financing or withdrawal without notice. International currency conversions where shown are estimates based on recent exchange rates and are not official asking prices.
All dimensions are approximate. For exact dimensions, you must hire your own architect or engineer.