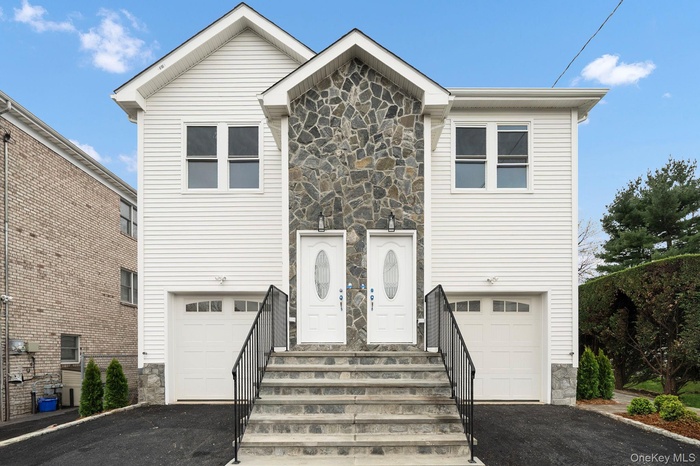Property
| Ownership: | For Sale |
|---|---|
| Type: | Duplex |
| Bedrooms: | 7 BR |
| Bathrooms: | 5 |
| Pets: | Pets No |
| Lot Size: | 0.18 Acres |
Financials
Listing Courtesy of ERA Insite Realty Services
A touch of class best describes this HUGE meticulous brand new two family.

- View of front of home featuring driveway, stone siding, and a garage
- View of front of home with a garage, stone siding, and aphalt driveway
- Unfurnished living room with recessed lighting, light wood finished floors, baseboards, and crown molding
- Unfurnished living room with light wood-style floors, ornamental molding, recessed lighting, a sink, and baseboards
- Kitchen featuring crown molding, a peninsula, dishwasher, a sink, and range with electric stovetop
- Kitchen featuring a peninsula, white cabinets, appliances with stainless steel finishes, light countertops, and a sink
- Kitchen with tasteful backsplash, appliances with stainless steel finishes, a sink, and light wood-style floors
- Kitchen with open floor plan, light countertops, freestanding refrigerator, recessed lighting, and decorative backsplash
- Unfurnished room featuring crown molding, baseboards, and light wood-style flooring
- Spare room featuring light wood-style floors, baseboards, and ornamental molding
- Unfurnished room featuring recessed lighting, light wood-style floors, baseboards, and crown molding
- Unfurnished room featuring ornamental molding, baseboards, light wood finished floors, and recessed lighting
- Unfurnished bedroom featuring a closet, recessed lighting, crown molding, light wood-style floors, and visible vents
- Finished basement with dark wood-style flooring, visible vents, and baseboards
- Bathroom featuring shower / bathtub combination, vanity, tile patterned flooring, toilet, and tile walls
- Laundry area featuring visible vents, baseboards, washer and dryer, and laundry area
- Full bathroom with toilet, tile walls, shower combination, recessed lighting, and vanity
- Bathroom featuring wainscoting, tile walls, a sink, and toilet
- Unfurnished living room featuring crown molding, light wood-style flooring, visible vents, recessed lighting, and attic access
- Kitchen with stainless steel appliances, open floor plan, and ornamental molding
- Kitchen featuring open floor plan, visible vents, freestanding refrigerator, and crown molding
- Kitchen with light countertops, tasteful backsplash, white cabinetry, and freestanding refrigerator
- Kitchen featuring stainless steel appliances, a peninsula, light countertops, and a sink
- Kitchen with a sink, backsplash, light wood-style flooring, and stainless steel appliances
- Kitchen with ornamental molding, a peninsula, stainless steel electric stove, dishwashing machine, and a sink
- Spare room with light wood finished floors, visible vents, baseboards, and ornamental molding
- Unfurnished room with crown molding, visible vents, baseboards, and light wood-type flooring
- Spare room featuring light wood-style floors, ornamental molding, visible vents, recessed lighting, and baseboards
- 29
- Empty room with baseboards, recessed lighting, light wood-type flooring, and crown molding
- Empty room featuring crown molding, baseboards, visible vents, and light wood-type flooring
- Hall featuring crown molding, visible vents, light wood-style flooring, and an upstairs landing
- Corridor featuring light wood-style floors, an upstairs landing, visible vents, and crown molding
- Hall featuring an upstairs landing, visible vents, ornamental molding, and light wood-style flooring
- Washroom with independent washer and dryer, visible vents, laundry area, and baseboards
- Bathroom featuring toilet, a sink, visible vents, and tile walls
- Bathroom featuring visible vents, toilet, tile walls, vanity, and shower / bathtub combination
- Garage with electric panel
- Rear view of property featuring central AC, fence, and a lawn
- Rear view of property with a shingled roof, fence, and a lawn
- Back of property with a yard and fence
- View of yard with a fenced backyard and a residential view
- View of layout
- Floor plan
- View of layout
- Plan
Description
A touch of class best describes this HUGE meticulous brand new two family. Just brought to completion, this 6,200 square foot home gives you the space you deserve. Fully equipped with all the bells and whistles you won't find another like this one. First floor three bedrooms, two bath, separate laundry room, and another room that may be utilized as an office or a den. Stairs down to wide open full finished basement with an additional bathroom and back access to yard. Second floor boasts primary bedroom with full bathroom & additional bedrooms plus additional office/den & formal dining room. Hardwood floors throughout. Kitchens are finished with quartz countertops, stainless steel appliances and tile backsplash. 2 separate garages/additional parking in the driveway. Recessed Lighting throughout/Central AC. All floors are separate HVAC zones (can set temp per floor), with dual heat pumps and spray foam (energy efficient, with gas backup for super cold days). Level yard. Exterior stonework displays true craftsmanship. Wonderful residential street affords easy access to all major highways and places of interest.
Amenities
- Formal Dining
- Quartz/Quartzite Counters
- Recessed Lighting
- Trash Collection Public

All information furnished regarding property for sale, rental or financing is from sources deemed reliable, but no warranty or representation is made as to the accuracy thereof and same is submitted subject to errors, omissions, change of price, rental or other conditions, prior sale, lease or financing or withdrawal without notice. International currency conversions where shown are estimates based on recent exchange rates and are not official asking prices.
All dimensions are approximate. For exact dimensions, you must hire your own architect or engineer.