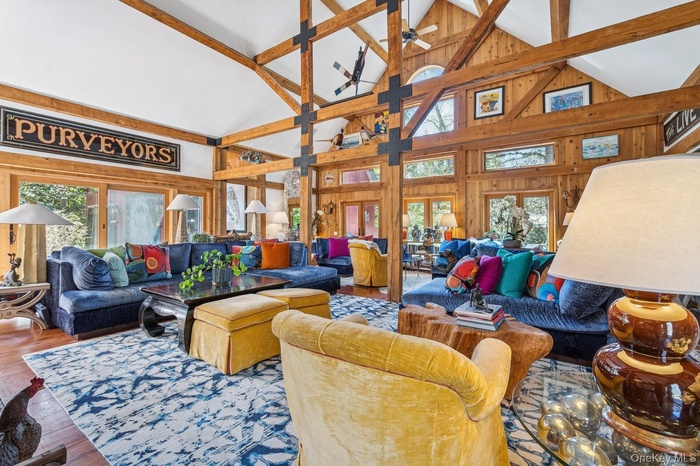Property
| Type: | Single Family |
|---|---|
| Rooms: | 9 |
| Bedrooms: | 4 BR |
| Bathrooms: | 3 |
| Pets: | Pets Allowed |
| Lot Size: | 1 Acres |
Financials
Listing Courtesy of Douglas Elliman Real Estate
A Vibrant Summer Escape or Cozy Winter Escape Charming Barn Style Retreat in East Hampton Embrace the best of East Hampton living in this barn style home filled with the ...

- Color filled open living
- Sitting room featuring stone tile floors, wooden walls, french doors, lofted ceiling, and recessed lighting
- Entry 2
- Entry 3
- Kitchen 1
- Kitchen 2
- Kitchen 3
- Dining Room 1
- Dining Room 2
- Sunroom / solarium featuring an inviting chandelier, a healthy amount of sunlight, and beamed ceiling
- Living area with high vaulted ceiling, wood walls, and a healthy amount of sunlight
- Living area with wooden walls and a high ceiling
- 1st Fl Guest Bathroom
- Living room featuring wood walls, beam ceiling, a brick fireplace, and high vaulted ceiling
- Living area featuring visible vents, high vaulted ceiling, a wealth of natural light, and french doors
- Living area with beamed ceiling, wooden walls, high vaulted ceiling, and a fireplace
- Sitting Room
- Piano corner
- 4 Marion Lane
- 4 Marion Lane
- Outdoor Dining 1
- Outdoor Dining
- View of pool featuring a covered pool, an outdoor living space, and a patio area
- Pool staged with water
- View of swimming pool with a covered pool, outdoor lounge area, and a patio area
- Pool staged with water
- Outdoor Lobster Table - BYOL
- 1st Fl Hallway to Primary Bedroom
- Bedroom with high vaulted ceiling, wood finished floors, an inviting chandelier, wood walls, and access to outside
- 1st FL Primary Bed 1
- 1st Fl Primary Bed 2
- Primary Ensuite Bathroom 1st FL
- 1st Fl Guest Bedroom
- 1st Fl Guest Bedroom
- 2nd Fl Loft
- 2nd Fl Guest Bedroom
- 2nd Fl Ensuite Bathroom
- 2nd Fl Guest Bedroom
- View of patio / terrace with outdoor dining area and a swimming pool
- 2nd fl Floorplan - 2 guest bedrooms plus sitting room / loft
- 1st Fl Flooplan
- 2nd Fl Flooplan
Description
A Vibrant Summer Escape (or Cozy Winter Escape) - Charming Barn-Style Retreat in East Hampton
Embrace the best of East Hampton living in this barn-style home filled with the joyful colors of summer. The color filled interiors of this home set the tone for relaxed, seasonal living, and nestled in the sought-after Northwest Harbor enclave of East Hampton. This vibrant 4-bedroom, 3-bathroom home effortlessly blends classic barn-style architecture with colorful, modern touches. Set on a private, beautifully landscaped 1-acre lot, the 3,200 sq ft interior is rich with character and charm—from exposed wood beams to a stunning double-height ceiling in the main living room.
Designed for both relaxation and entertaining, the open-concept living spaces are bathed in natural light, flowing seamlessly to the outdoors where you'll find a sparkling pool and plenty of room to unwind. The private master suite offers a serene retreat, separate from the guest bedrooms for added privacy.
Located just a 5-minute drive from East Hampton Village and its famed summer farm stands, fabulous boutique shops, highly-rated restaurants and famed beaches, this property delivers the best of Hamptons living—classic style, comfort, and convenience.
Whether you're hosting friends for a summer soire or enjoying a quiet morning with coffee by the pool, this home is the perfect East Hampton summer rental. Also, available off-season and for Winter rentals.
Amenities
- beamed ceilings
- Cable Connected
- Ceiling Fan(s)
- Chandelier
- Dryer
- Eat-in Kitchen
- Electricity Connected
- Electric Range
- Entrance Foyer
- First Floor Bedroom
- First Floor Full Bath
- High ceiling
- Kitchen Island
- Master Downstairs
- Microwave
- Open Floorplan
- Primary Bathroom
- Refrigerator
- Stainless Steel Appliance(s)
- Trash Collection Private
- Washer
- Water Connected

All information furnished regarding property for sale, rental or financing is from sources deemed reliable, but no warranty or representation is made as to the accuracy thereof and same is submitted subject to errors, omissions, change of price, rental or other conditions, prior sale, lease or financing or withdrawal without notice. International currency conversions where shown are estimates based on recent exchange rates and are not official asking prices.
All dimensions are approximate. For exact dimensions, you must hire your own architect or engineer.