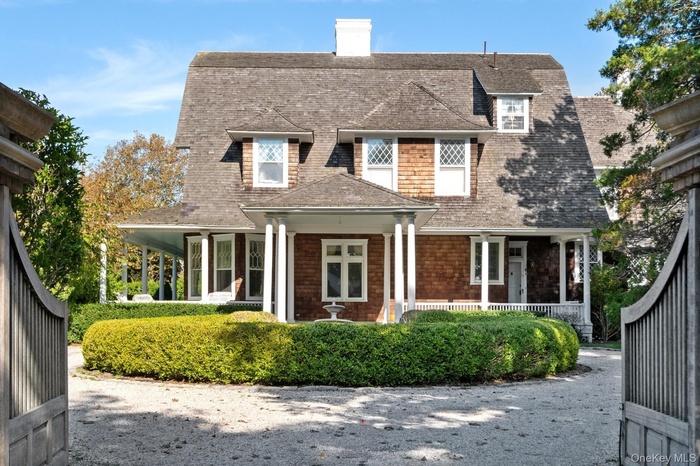Property
| Type: | Single Family |
|---|---|
| Rooms: | 12 |
| Bedrooms: | 5 BR |
| Bathrooms: | 3½ |
| Pets: | Pets Allowed |
| Lot Size: | 1.40 Acres |
Financials
Listing Courtesy of Douglas Elliman Real Estate
Traditional Shingle Style home in the heart of the Quogue Estate Section.

- View of front of property
- View of front of home with a chimney, a shingled roof, covered porch, and a gambrel roof
- Shingle-style home with covered porches, spacious front and back yards
- Shingle-style home featuring roof with shingles, a chimney, covered porch, and a front yard
- Covered porches
- Back of house featuring a heated pool and park like setting
- Living room with beam ceiling, wood finished floors, and a fireplace
- ornamental molding
- 9
- Dining room with fireplace and coffered ceiling
- Billiards Room, Den
- 12
- 13
- Family room off of kitchen with fireplace
- Light filled family room with doors to porch, backyard and pool
- Stairs to second floor
- Primary Bedroom with sitting area and fireplace
- Sitting area in primary bedroom
- 19
- 20
- Bedroom hallway
- 22
- 23
- 24
- 25
- 26
- 27
- View of spacious yard
- 29
- 30
- 31
- Heated Pool
- Spacious Lot with Mature Lush Landscaping
- Two Blocks from Dune Road
- In the Heart of the Quogue Estate Section
- Quogue Estate Section
Description
Traditional Shingle-Style home in the heart of the Quogue Estate Section. This lovely "Hamptons Cottage" is situated on 1.4 meticulously landscaped acres, only 2 blocks from the Quogue Bridge and Dune Road. Enjoy the inviting covered porches, a brand new heated pool, and gracious accommodations for family and friends, including five bedrooms, three and one-half baths, formal dining room, billiards room, large eat in kitchen and family room centered around one of the five fireplaces. The third floor has a spacious living area/playroom and full bathroom. Close to the village shops, jitney stop, library, clubs, and beach. This is an opportunity to experience the charm of Quogue, the hidden gem of the Hamptons. **AVAILABLE: Wk of 2026 US Golf Open (June 15-22):$20,000; Month of June:$30,000; Two weeks in July (July 1-15):$35,000.
Amenities
- Cable - Available
- Cooktop
- Dishwasher
- Dryer
- Eat-in Kitchen
- Electricity Connected
- Entrance Foyer
- Formal Dining
- Freezer
- Gas Oven
- Kitchen Island
- Open Kitchen
- Original Details
- Primary Bathroom
- Refrigerator
- Trash Collection Private
- Washer
- Washer/Dryer Hookup
- Water Connected

All information furnished regarding property for sale, rental or financing is from sources deemed reliable, but no warranty or representation is made as to the accuracy thereof and same is submitted subject to errors, omissions, change of price, rental or other conditions, prior sale, lease or financing or withdrawal without notice. International currency conversions where shown are estimates based on recent exchange rates and are not official asking prices.
All dimensions are approximate. For exact dimensions, you must hire your own architect or engineer.