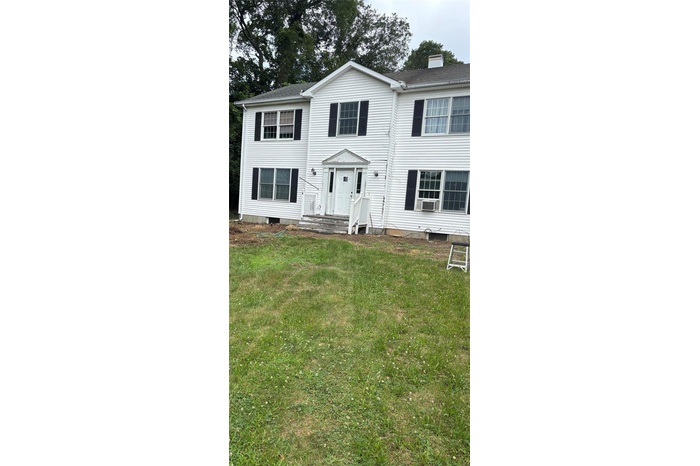Property
| Ownership: | For Sale |
|---|---|
| Type: | Single Family |
| Rooms: | 10 |
| Bedrooms: | 3 BR |
| Bathrooms: | 2½ |
| Pets: | No Pets Allowed |
| Lot Size: | 1.81 Acres |
Financials
Sold As Is. No expense was spared for this beauty which was custom built in 1996 by Lars Torkelsen Builders.

- Colonial with generous landing/porch.
- Kitchen featuring a chandelier, white cabinetry, healthy amount of natural light, light wood-style floors, and recessed lighting
- Kitchen featuring dark countertops, stove, refrigerator, a peninsula, and white cabinets
- Separate dining area adjacent to family room with patio doors leading to back yard. Window faces backyard.
- Bedroom featuring dark carpet and baseboards
- Large bonus room with endless potential for game room, guest room, office space, etc.
- Large bonus room with endless potential.
- Massive primary with 3 large double door closets. South/North exposure.
- Massive. Recessed lighting.
- Lounging area in primary bedroom southern exposure facing backyard
- Smallest of the three bedrooms with northern and western exposure.
- Smallest bedroom of the three with northern and western exposure
- Survey
- Half bathroom/Powder Room on ground floor
- Large bonus room with endless possibilities for guest room, game room, office, etc.
Description
Sold As Is. No expense was spared for this beauty which was custom built in 1996 by Lars Torkelsen Builders. 8" Centers on Beams makes for a solid structure. The home features 3 bedrooms 2 1/2 baths with 2 bonus rooms. Ground floor is 1,224 sq. ft. and 2nd Floor is 1,944 sq. ft. Attached 2 car heated Garage features remote open/close door with exterior door leading to back yard and window. Forced Air, Central Vac, Steel beam over garage to support primary bedroom which features 3 massive closets and private ensuite. High ceilings including in Attic and Basement Gutter leaf-guards; no more climbing on a ladder to clean the gutters. Underground electrical pet fence, Standup full attic, as well as a full unfinished basement with outside entrance. Lots and lots of storage. Plenty of room for a growing family. Desirable Shoreham-Wading River School District. Come and give this gem in the rough some love and create your own oasis on the 1.81 lot with POSSIBLE sub-divide..
Amenities
- Cable - Available
- Central Vacuum
- Convection Oven
- Dishwasher
- Eat-in Kitchen
- Electricity Available
- Electricity Connected
- Formal Dining
- High ceiling
- His and Hers Closets
- Microwave
- Open Floorplan
- Open Kitchen
- Original Details
- Other
- Pantry
- Phone Available
- Refrigerator
- Storage
- Washer/Dryer Hookup

All information furnished regarding property for sale, rental or financing is from sources deemed reliable, but no warranty or representation is made as to the accuracy thereof and same is submitted subject to errors, omissions, change of price, rental or other conditions, prior sale, lease or financing or withdrawal without notice. International currency conversions where shown are estimates based on recent exchange rates and are not official asking prices.
All dimensions are approximate. For exact dimensions, you must hire your own architect or engineer.