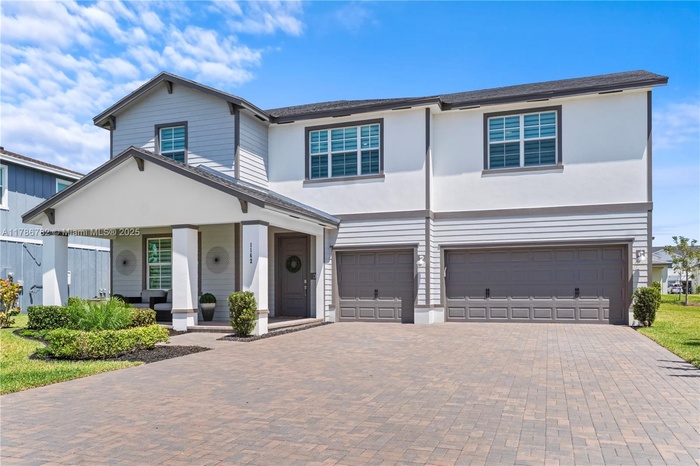Property
| Ownership: | For Sale |
|---|---|
| Type: | Unknown |
| Bedrooms: | 5 BR |
| Bathrooms: | 3½ |
| Pets: | No Pets Allowed |
Financials
Price:$825,900
Annual Taxes:$10,041
Common charges:$308
Listing Courtesy of America's Best Realty Corp
The Holly floor plan has five bedrooms and 3.
Description
The Holly floor plan has five bedrooms and 3.5 baths across two spacious levels. A front flex room is perfect for a home office or media space. The open-concept kitchen features a large island, walk-in pantry, and stainless-steel appliances. It flows into a casual dining area and great room. The main-level owner’s suite includes a large shower, private water closet, double vanity, and oversized walk-in closet. Upstairs are four bedrooms, two full baths, and a versatile extra room
Arden is more than just a place to live, it’s a lifestyle. The community is designed for those who enjoy the outdoors, with scenic walking, jogging, and biking paths. A brand-new K-5 elementary school is opening in August, adding to the community's appeal.
Virtual Tour: https://www.propertypanorama.com/instaview/mia/A11786782
Amenities
- BedroomOnMainLevel
- Clubhouse
- EnclosedPorch
- FirstFloorEntry
- ImpactGlass
- Pool
- QuarterToHalfAcreLot
- Refrigerator
- RoomForPool

All information furnished regarding property for sale, rental or financing is from sources deemed reliable, but no warranty or representation is made as to the accuracy thereof and same is submitted subject to errors, omissions, change of price, rental or other conditions, prior sale, lease or financing or withdrawal without notice. International currency conversions where shown are estimates based on recent exchange rates and are not official asking prices.
All dimensions are approximate. For exact dimensions, you must hire your own architect or engineer.
