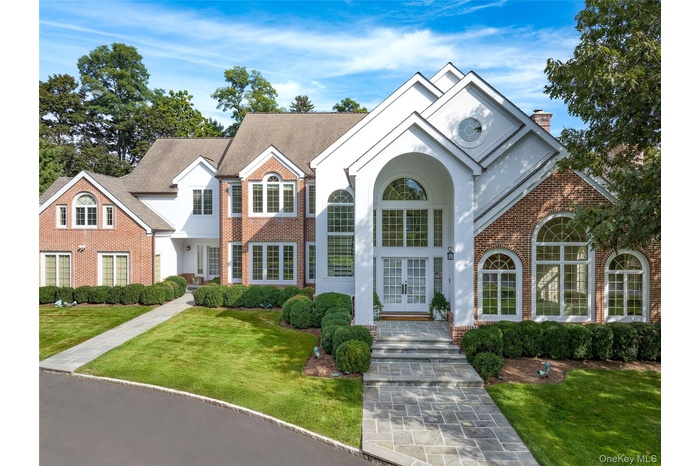Property
| Ownership: | For Sale |
|---|---|
| Type: | Single Family |
| Rooms: | 12 |
| Bedrooms: | 6 BR |
| Bathrooms: | 6½ |
| Pets: | Pets No |
| Lot Size: | 2.03 Acres |
Financials
Listing Courtesy of Houlihan Lawrence Inc.
Magnificent 2 acre estate on one of Purchase s most coveted streets !
Description
Magnificent 2-acre estate on one of Purchase’s most coveted streets! Privately nestled near the end of a quiet cul-de-sac, this stunning architectural Colonial is meticulously maintained and ready for its next chapter. Step through glass double doors into an oversized entry hall with a curved staircase and a wall of windows. Sunlight floods every graciously sized room. The sunken living room with a wood-burning fireplace is ideal for entertaining, while the custom office offers a perfect work-from-home retreat. Host holiday dinners in the formal dining room, which flows into a butler’s pantry and a large chef’s kitchen with an oversized breakfast room—open to the inviting family room with a second fireplace and access to the outdoors. The first floor also features a rare guest suite and a spacious mudroom. Upstairs, the private primary suite includes a tray ceiling, third fireplace, sitting room, walk-in closets, and a bright spa-like bath with jetted tub. Additional bedrooms include ensuites, a Jack-and-Jill setup, and a versatile BR/bonus room. The lower level of finished storage (approx. addl 2000 ft.) offers a playroom, gym, and craft/office space. The expansive flat backyard is a private oasis with an enclosed pool, curated gardens, and wide open green space—perfect for outdoor enjoyment. This special home radiates warmth and happiness!
Amenities
- Cable Connected
- Cathedral Ceiling(s)
- Chefs Kitchen
- Cooktop
- Dishwasher
- Dryer
- Eat-in Kitchen
- Electricity Connected
- First Floor Bedroom
- Formal Dining
- Gas Cooktop
- Gas Water Heater
- High ceiling
- Natural Gas Connected
- Open Floorplan
- Open Kitchen
- Oven
- Primary Bathroom
- Refrigerator
- Sewer Connected
- Trash Collection Public
- Tray Ceiling(s)
- Walk-In Closet(s)
- Washer
- Water Connected

All information furnished regarding property for sale, rental or financing is from sources deemed reliable, but no warranty or representation is made as to the accuracy thereof and same is submitted subject to errors, omissions, change of price, rental or other conditions, prior sale, lease or financing or withdrawal without notice. International currency conversions where shown are estimates based on recent exchange rates and are not official asking prices.
All dimensions are approximate. For exact dimensions, you must hire your own architect or engineer.
