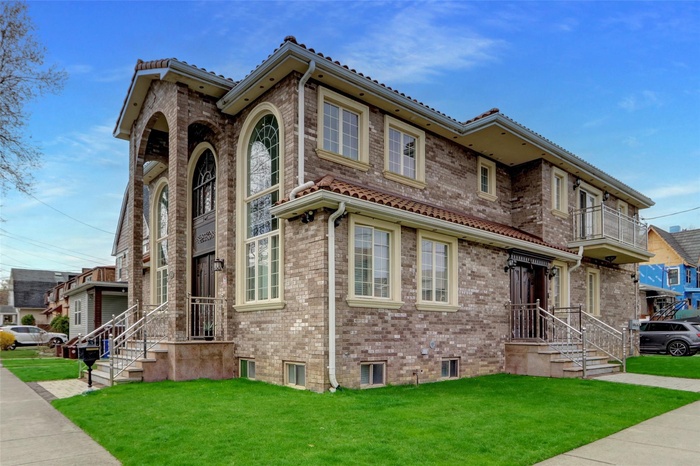Property
| Ownership: | For Sale |
|---|---|
| Type: | Duplex |
| Bedrooms: | 6 BR |
| Bathrooms: | 5 |
| Pets: | Pets No |
| Lot Size: | 0.11 Acres |
Financials
24-20 Jackson Ave Floor 3
Long Island City, NY 11101, USA
Phone: +1 929-442-2208
Listing Courtesy of Jamie Realty Group
Beautiful 2 family home. This stunning diamond condition home, set on a 50x100 lot, zoned R3X, offers an expansive 4, 060 sq.

- View of property
- Multi unit property with crawl space, brick siding, a front lawn, and a balcony
- 3
- 4
- Entrance foyer with a high ceiling, marble finish floor, and an inviting chandelier
- Entryway featuring a notable chandelier, marble finish floor, a high ceiling, and baseboards
- Dining area with marble finish floor, a high ceiling, and a healthy amount of sunlight
- Dining space with recessed lighting, marble finish floor, and baseboards
- Kitchen with dark stone countertops, hanging light fixtures, a sink, wall chimney range hood, and appliances with stainless steel finishes
- Kitchen with a sink, recessed lighting, stainless steel appliances, backsplash, and marble finish floor
- Bathroom with combined bath / shower with glass door, vanity, tile walls, and toilet
- Full bathroom featuring toilet, enclosed tub / shower combo, vanity, and tile walls
- Bathroom with toilet, tile walls, vanity, shower / bath combination with glass door, and decorative backsplash
- Living area with light tile patterned floors, visible vents, baseboards, and lofted ceiling
- Bedroom with wood finished floors, baseboards, visible vents, and recessed lighting
- Rec room with visible vents, baseboards, and wood finished floors
- Kitchen with a sink, decorative backsplash, light stone counters, and stainless steel appliances
- Kitchen with appliances with stainless steel finishes, visible vents, wall chimney exhaust hood, decorative backsplash, and a sink
- Dining space featuring light tile patterned floors, baseboards, and recessed lighting
- Bathroom featuring vanity, toilet, combined bath / shower with glass door, tile walls, and stacked washer / drying machine
- Bathroom featuring shower / bath combo, tile walls, a sink, and toilet
- Office area featuring baseboards and wood finished floors
- Bedroom with a tray ceiling, visible vents, recessed lighting, wood finished floors, and baseboards
- Bedroom featuring a tray ceiling, baseboards, and wood finished floors
- View of spacious closet
- Balcony featuring a residential view
- 27
- Bathroom featuring a shower stall, vanity, visible vents, and toilet
- 29
- Bedroom featuring recessed lighting
- Clothes washing area with washing machine and clothes dryer and gas water heater
- Empty room featuring baseboards and recessed lighting
Description
Beautiful 2 family home. This stunning diamond-condition home, set on a 50x100 lot, zoned R3X, offers an expansive 4,060 sq. ft. of meticulously designed living space. The first floor features 3 spacious bedrooms, 3 full bathrooms, a bright living room, a formal dining room, and a modern kitchen. The second floor provides 3 bedrooms, 2 full bathrooms, a living room, dining room, and a well-appointed kitchen, making it ideal for multi-generational living or rental income. The basement boasts soaring 9-ft ceilings and a generous family room, perfect for entertainment or relaxation. Enjoy a large backyard oasis, ideal for gatherings or quiet retreats. A 2-car garage and 2-car driveway offer ample parking. Conveniently located near shops, restaurants, parks, and schools, this home is a rare find for those seeking luxury, space, and prime location.
Amenities
- Cable - Available
- Electricity Connected
- Natural Gas Connected
- Other
- Sewer Connected
- Trash Collection Public
- Water Connected

All information furnished regarding property for sale, rental or financing is from sources deemed reliable, but no warranty or representation is made as to the accuracy thereof and same is submitted subject to errors, omissions, change of price, rental or other conditions, prior sale, lease or financing or withdrawal without notice. International currency conversions where shown are estimates based on recent exchange rates and are not official asking prices.
All dimensions are approximate. For exact dimensions, you must hire your own architect or engineer.