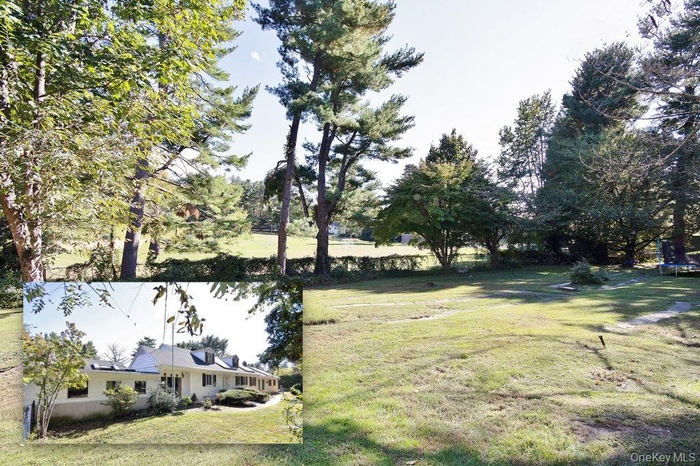Property
| Ownership: | For Sale |
|---|---|
| Type: | Single Family |
| Rooms: | 9 |
| Bedrooms: | 4 BR |
| Bathrooms: | 2½ |
| Pets: | Pets No |
| Lot Size: | 0.98 Acres |
Financials
Listing Courtesy of Mark Seiden Real Estate Team
Sprawling Cape Cod style home with first floor primary suite on a fabulous, private setting.

- Exterior View
- Entry way has hardwood floors and coat closet
- Kitchen has quartz counters and 5 burner cooktop
- Double wall oven in Kitchen
- Tile floors and stainless appliances in Kitchen
- Kitchen has SGD to covered patio
- Crown molding in Kitchen
- Bay window in Dining Room
- Formal Dining Room has hardwood floors
- Paneled Room off Kitchen has 3 skylights and A-C wall unit
- Living Room has fireplace with mantle
- Built-in bookcases in Living Room
- Living Room has hardwood floors and recessed lighting
- Powder Room
- Family Room has a brick fireplace and hardwood floors
- Ceiling fan with light in Family Room
- Office has hardwood floors and door to Family Room
- Primary Bedroom has hardwood floors, recessed lighting and crown molding
- Primary Bathroom has oversized stall shower
- Primary Bathroom has sink with vanity
- Second Bedroom has hardwood floors
- Third Bedroom has recessed lighting and closet
- Forth Bedroom has hardwood floors and closet
- Bathroom has an oversized stall shower
- Rec Room has SGD to rear yard
- Laundry Room
- Covered Patio has ceiling fan
- Covered Patio has 3 skylights
- Playground
- View of yard
- Two tiered rear yard
- Attached 2 car Garage
- Rear Exterior View
Description
Sprawling Cape Cod style home with first floor primary suite on a fabulous, private setting. Kitchen has stainless appliances and stone counters, formal dining room has large bay window looking out at the fenced-in property, and living room has high ceilings and a fireplace. Sun Room off the kitchen has 3 skylights and the covered patio off the kitchen overlooks the lush landscaping, backing up to Chilmark Park. There is also a first floor office and a large family room with fireplace and separate entrance. Three bedrooms on the second floor with full bath. Full walk out basement (863 sq ft not included in the square footage). Hardwood floors, crown molding, updated roof with solar panels, nest thermostat, and oversized garage. Close to park, schools, and shops. There are no audio recording devices inside this property. Additional Information: ParkingFeatures:2 Car Attached,
Amenities
- Blinds
- Cathedral Ceiling(s)
- Ceiling Fan(s)
- Dishwasher
- Dryer
- Eat-in Kitchen
- Floor to ceiling windows
- Gas Water Heater
- Master Downstairs
- Microwave
- Near Public Transit
- Near School
- Near Shops
- Park
- Primary Bathroom
- Refrigerator
- Skylights
- Speakers
- Trash Collection Public
- Washer

All information furnished regarding property for sale, rental or financing is from sources deemed reliable, but no warranty or representation is made as to the accuracy thereof and same is submitted subject to errors, omissions, change of price, rental or other conditions, prior sale, lease or financing or withdrawal without notice. International currency conversions where shown are estimates based on recent exchange rates and are not official asking prices.
All dimensions are approximate. For exact dimensions, you must hire your own architect or engineer.