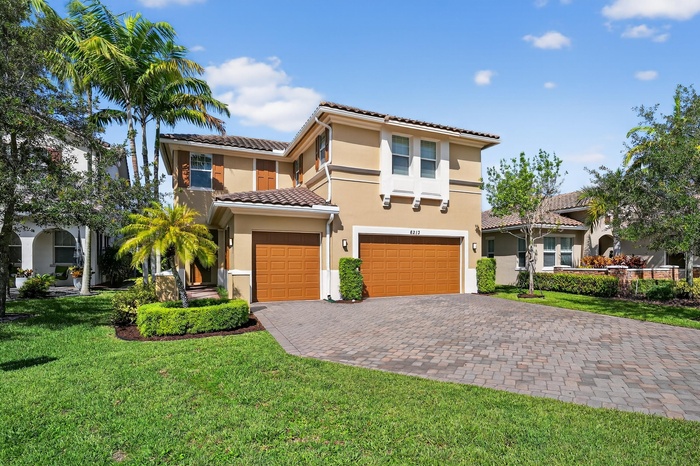Property
| Ownership: | Single Family |
|---|---|
| Type: | Single Family |
| Bedrooms: | 5 BR |
| Bathrooms: | 4 |
| Pets: | Pets Case By Case |
| Area: | 3614 sq ft |
Financials
Price:$1,098,000
Listing Courtesy of Realty Hub
Stunning 5BR 4BA pool home in guard gated Heron Bay, fully refurbished inside and out.
Description
Stunning 5BR/4BA pool home in guard-gated Heron Bay, fully refurbished inside and out. Renovations completed 08/14/2025. Set on a quiet, tree-lined street with lush landscaping and standout curb appeal. Features an open layout with soaring ceilings, abundant light, and a gourmet kitchen with granite counters, stainless steel appliances, large island, and ample cabinetry. Enjoy water or garden views from most rooms. The spacious primary suite offers a spa-style bath, dual walk-ins, and patio access. Private backyard with heated pool, covered lanai, and no rear neighbors. Includes 3-car garage, impact windows/doors, shutters, guest suite, and office/flex room. Resort-style amenities, A+ schools, and 24/7 security. Property taxes exclude the homestead exemption.
Unbranded Virtual Tour: https://www.propertypanorama.com/8213-NW-121-Way-Parkland-FL-33076/unbranded
Unbranded Virtual Tour: https://www.propertypanorama.com/8213-NW-121-Way-Parkland-FL-33076/unbranded
Amenities
- Auto Garage Open
- Cable
- Central
- Clubhouse
- Dishwasher
- Dryer
- Family
- Fitness Center
- Gate - Manned
- Impact Glass
- Lake
- Laundry-Util/Closet
- Microwave
- Multi-Level
- Pool
- Public Sewer
- Public Water
- Range - Electric
- Refrigerator
- Screened
- Tennis
- Washer
All information furnished regarding property for sale, rental or financing is from sources deemed reliable, but no warranty or representation is made as to the accuracy thereof and same is submitted subject to errors, omissions, change of price, rental or other conditions, prior sale, lease or financing or withdrawal without notice. International currency conversions where shown are estimates based on recent exchange rates and are not official asking prices.
All dimensions are approximate. For exact dimensions, you must hire your own architect or engineer.
