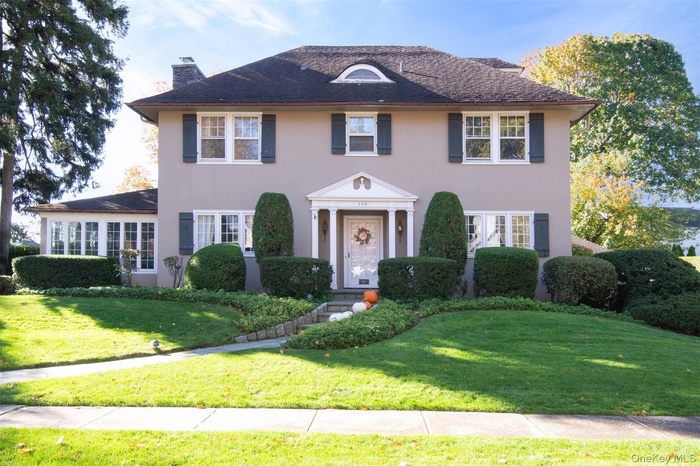Property
| Ownership: | For Sale |
|---|---|
| Type: | Single Family |
| Rooms: | 10 |
| Bedrooms: | 4 BR |
| Bathrooms: | 3 |
| Pets: | Pets No |
| Lot Size: | 0.26 Acres |
Financials
Listing Courtesy of Houlihan Lawrence Inc.
The Grand Dame of Ellison.

- 1
- 2
- Living room with wood finished floors, crown molding, and a chandelier
- Living room featuring light wood-type flooring, ornamental molding, and a chandelier
- 5
- Sunroom featuring tile patterned floors and a chandelier
- 7
- Dining area featuring wainscoting, ornamental molding, dark wood-style floors, a chandelier, and wallpapered walls
- 9
- 10
- 11
- 12
- 13
- 14
- 15
- 16
- 17
- 18
- 19
- 20
- 21
- 22
- 23
- View of layout
- Floor plan
- View of layout
- Floor plan
- Plan
Description
The Grand Dame of Ellison. A true gem, long admired for its unmatched curb appeal in all of the Cedar Knolls vicinity! This stunning home showcases magnificent gardens with mature plantings and a large flat backyard-perfect for outdoor entertaining, play or peaceful relaxation.
Brimming with natural light, the entire home offers an exceptionally bright and cheerful atmosphere. Inside, the main level features a welcoming entryway, a charming eat-in kitchen with a bay window and direct access to the backyard patio, a formal dining room ideal for hosting guests, and a spacious formal living room with wood-burning fireplace. Two sets of French doors lead seamlessly into the beautiful, three-windowed sunroom- a serene haven for reading and relaxation. Also on the first floor is a versatile office or den with built-ins, offering a comfortable and productive work-from-home environment, along with a convenient powder room. The second floor boasts a well appointed primary bedroom with an ensuite bath, three additional spacious hall bedrooms and a full hall bath. Each bedroom benefits from multiple exposures, filling the spaces with natural light. The third floor offers a bonus room currently being used as a bedroom, plus a full bath-ideal for guests, an au pair or additional living space. Although the home predates the Certificate of Occupancy (built in 1920), it appears that the third floor has been grandfathered in.
The generously sized lower level includes a working wet bar, laundry room and a cedar closet and ample storage. With a walkout entrance to the backyard, this level is perfect for recreation, storage, or play. This house has been called "home" to only two families and is now ready for you to call it home...
Amenities
- Built-in Features
- Cable Connected
- Crown Molding
- Dishwasher
- Disposal
- Eat-in Kitchen
- Electricity Connected
- Entrance Foyer
- Formal Dining
- Front Yard
- Garden
- Landscaped
- Level
- Living Room
- Natural Gas Connected
- Original Details
- Oven
- Primary Bathroom
- Refrigerator
- Secluded
- Sprinklers In Front
- Sprinklers In Rear
- Trash Collection Public
- Washer/Dryer Hookup
- Wood Burning

All information furnished regarding property for sale, rental or financing is from sources deemed reliable, but no warranty or representation is made as to the accuracy thereof and same is submitted subject to errors, omissions, change of price, rental or other conditions, prior sale, lease or financing or withdrawal without notice. International currency conversions where shown are estimates based on recent exchange rates and are not official asking prices.
All dimensions are approximate. For exact dimensions, you must hire your own architect or engineer.