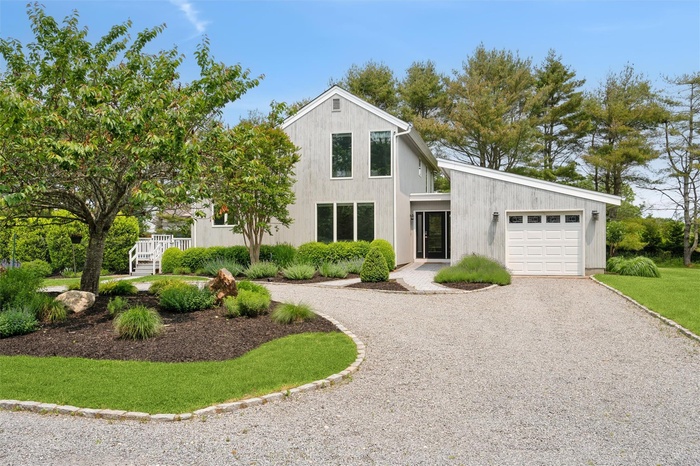Property
| Ownership: | For Sale |
|---|---|
| Type: | Single Family |
| Rooms: | 6 |
| Bedrooms: | 4 BR |
| Bathrooms: | 3 |
| Pets: | Pets No |
| Lot Size: | 0.67 Acres |
Financials
Listing Courtesy of Corcoran
South of the Highway, Immaculate Westhampton Home on Private Flag Lot.

- View of front of home featuring a garage and gravel driveway
- Outdoor pool with outdoor dining space
- Living area with recessed lighting, a fireplace with raised hearth, light wood finished floors, a skylight, and high vaulted ceiling
- Dining area featuring high vaulted ceiling, walk out to deck and outdoor living
- Full bath featuring toilet, a wainscoted wall, a sink, and tiled shower
- Bedroom with en-suite, multiple windows, and light wood-style flooring
- Bathroom featuring combined bath / shower with glass door, vanity, a wainscoted wall, toilet
- Bedroom with light wood finished floors, oversized windows
- Bathroom featuring a shower stall, a garden tub, a skylight, vanity, and toilet
- First Floor Bedroom featuring wood finished floors
- 11
- View of entrance to property
- View of front of property featuring gravel driveway, an attached garage, and a front yard
- View of grassy yard with a garage, driveway, and an outdoor structure
- View of community
- View of swimming pool featuring a deck and outdoor dining space
- Rear view of property with a yard, a wooden deck, a chimney, and roof with shingles
- View of decorative road with street lighting
- Aerial view of property and surrounding area featuring a pool area
Description
South of the Highway, Immaculate Westhampton Home on Private Flag Lot.
Welcome to 39 Tanner's Neck Lane, a charming home nestled on over half an acre, offering the perfect blend of privacy and a quick 7 minute drive to Westhampton Beach Main Street and exclusive Dune Road Ocean Beaches. Located on a private flag lot off Tanner's Neck Lane, this property is fully landscaped with mature plantings and features a spacious, lush backyard. Step inside to discover a bright, open layout that invites relaxation and easy living. The kitchen is beautifully appointed with updated cabinetry, custom stone countertops, and stainless steel appliances. The living room is centered around a cozy wood-burning fireplace, with elegant hardwood floors extending throughout the home. The first floor also includes two comfortable bedrooms, an updated full bath, and a separate entry for added convenience. Upstairs, you'll find the primary suite complete with an ensuite bath, as well as a Jr. Primary with its own ensuite. The second floor's design allows for a seamless connection to the living areas below, creating an open, cohesive feel throughout the home. The expansive backyard is perfect for outdoor living, featuring a fenced deck with a built-in pool, an outdoor shower, and plenty of green space for relaxation or play. Contact us today to schedule your private tour and experience all that 39 Tanner's Neck Lane has to offer.
Amenities
- Breakfast Bar
- Cable Connected
- Cathedral Ceiling(s)
- Ceiling Fan(s)
- Chandelier
- Dishwasher
- Double Vanity
- Dryer
- Eat-in Kitchen
- Electricity Connected
- Entrance Foyer
- Family Room
- First Floor Bedroom
- First Floor Full Bath
- Gas Range
- Granite Counters
- High ceiling
- High Speed Internet
- Kitchen Island
- Microwave
- Natural Woodwork
- Open Floorplan
- Open Kitchen
- Oversized Windows
- Pantry
- Phone Connected
- Primary Bathroom
- Quartz/Quartzite Counters
- Recessed Lighting
- Refrigerator
- Screens
- Skylights
- Soaking Tub
- Storage
- Trash Collection Private
- Washer
- Washer/Dryer Hookup
- Water Connected

All information furnished regarding property for sale, rental or financing is from sources deemed reliable, but no warranty or representation is made as to the accuracy thereof and same is submitted subject to errors, omissions, change of price, rental or other conditions, prior sale, lease or financing or withdrawal without notice. International currency conversions where shown are estimates based on recent exchange rates and are not official asking prices.
All dimensions are approximate. For exact dimensions, you must hire your own architect or engineer.