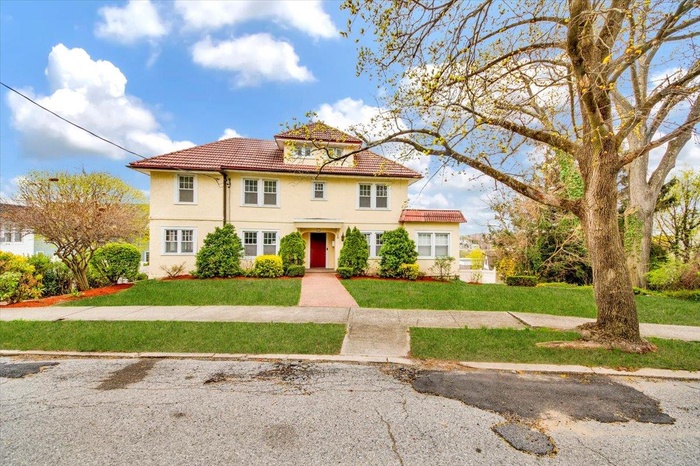Property
| Ownership: | For Sale |
|---|---|
| Type: | Single Family |
| Rooms: | 9 |
| Bedrooms: | 4 BR |
| Bathrooms: | 2½ |
| Pets: | Pets No |
| Lot Size: | 0.15 Acres |
Financials
Listing Courtesy of DeSimone Real Estate
Welcome to 12 Pilgrim Avenue, a beautifully maintained Mediterranean Colonial nestled in the highly sought after Colonial Heights section of Yonkers !

- View of front of property featuring a tile roof, a front lawn, and stucco siding
- View of front facade with stucco siding, a tiled roof, and a front yard
- View of front of house featuring a chimney, aphalt driveway, fence, stucco siding, and a tile roof
- Unfurnished living room featuring a fireplace with flush hearth, baseboards, light wood-style floors, radiator heating unit, and stairs
- Unfurnished living room featuring light wood finished floors, radiator heating unit, and baseboards
- Unfurnished living room with baseboards, a glass covered fireplace, and light wood finished floors
- Unfurnished sunroom with radiator heating unit, a healthy amount of sunlight, baseboards, and carpet
- Unfurnished dining area featuring light wood-style floors, baseboards, and an inviting chandelier
- Kitchen featuring brown cabinets, light wood-style floors, an inviting chandelier, a peninsula, and freestanding refrigerator
- Kitchen with stainless steel appliances, under cabinet range hood, a sink, and tasteful backsplash
- Kitchen featuring stainless steel appliances, backsplash, a sink, wall chimney exhaust hood, and brown cabinetry
- Kitchen with brown cabinets, wall chimney exhaust hood, light stone counters, and range with two ovens
- Kitchen with brown cabinets, tasteful backsplash, appliances with stainless steel finishes, and a sink
- Unfurnished room with light wood-type flooring, crown molding, and baseboards
- Half bath with tile patterned flooring, toilet, vanity, and ornamental molding
- Empty room featuring radiator heating unit, crown molding, baseboards, and carpet
- 17
- Unfurnished room featuring baseboards, wood finished floors, high vaulted ceiling, and a wall unit AC
- Unfurnished room with radiator heating unit, light carpet, baseboards, and ornamental molding
- Hallway with baseboards, an upstairs landing, and light colored carpet
- Carpeted empty room featuring radiator, baseboards, and ornamental molding
- View of balcony
- Spare room with baseboards, dark wood-style flooring, and crown molding
- Spare room with hardwood / wood-style flooring, baseboards, and crown molding
- Full bath featuring toilet, radiator, tile patterned flooring, vanity, and a tub
- Corridor with dark wood-type flooring and baseboards
- Bonus room featuring vaulted ceiling, radiator heating unit, wood finished floors, and baseboards
- Full bath with radiator, lofted ceiling, tile patterned floors, toilet, and a soaking tub
- View of yard with fence and a patio
- View of yard featuring a fenced backyard, outdoor dining area, and a patio
- View of patio / terrace featuring outdoor dining area, fence, and a residential view
- View of layout
- Plan
- Plan
- Floor plan
Description
Welcome to 12 Pilgrim Avenue, a beautifully maintained Mediterranean Colonial nestled in the highly sought-after Colonial Heights section of Yonkers! The main level welcomes you with a spacious entry foyer that opens to a bright and inviting dining area, perfectly positioned off the gourmet kitchen, featuring granite countertops and high-end stainless steel appliances. Just off the dining is a versatile bonus area ideal for a home office or breakfast nook. The cozy living room with classic wood-burning fireplace flows into a sun-drenched family or media room fit with built-in speakers. With original hardwood floors throughout, the first floor is complete with a convenient half bath and access to the full basement. Upstairs, you’ll find 3 generously sized bedrooms, including a unique primary suite with room for a formal sitting area, home office, or fitness area, with excellent closet space! The other second primary bedroom, is very spacious and has access to a private outdoor balcony offering sweeping neighborhood views. The full hall bathroom features a Jacuzzi tub and built-in speakers for a spa-like experience. A walk-up attic boasts the 4th bedroom, extra storage, and a full bath—ideal for guest stays. The full basement, while currently unfinished, holds incredible potential for future expansion. It currently serves as a large storage area and workshop, complete with laundry and direct access to the 2-car attached garage. The backyard offers a low-maintenance, fully fenced-in space featuring a charming patio and peaceful koi pond—perfect for relaxing or entertaining. A long driveway provides plenty of parking for multiple vehicles. This home’s location is truly exceptional—just minutes from Bronxville and Tuckahoe Villages, train stations, the Bronx River Parkway, parks, shops, and restaurants. Freshly painted and professionally cleaned, don’t miss your chance to own a classically charming home—where low maintenance, convenience, community, and location come together perfectly!
Amenities
- Cable Connected
- Crown Molding
- Dishwasher
- Dryer
- Electricity Connected
- Entrance Foyer
- Freezer
- Gas Range
- Granite Counters
- Microwave
- Natural Gas Connected
- Pantry
- Phone Connected
- Recessed Lighting
- Refrigerator
- Sewer Connected
- Smart Thermostat
- Speakers
- Stainless Steel Appliance(s)
- Trash Collection Public
- Washer
- Water Connected
- Wired for Sound
- Wood Burning

All information furnished regarding property for sale, rental or financing is from sources deemed reliable, but no warranty or representation is made as to the accuracy thereof and same is submitted subject to errors, omissions, change of price, rental or other conditions, prior sale, lease or financing or withdrawal without notice. International currency conversions where shown are estimates based on recent exchange rates and are not official asking prices.
All dimensions are approximate. For exact dimensions, you must hire your own architect or engineer.